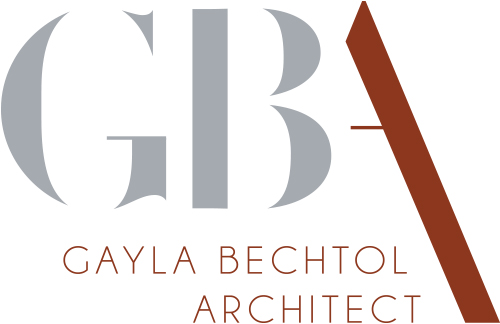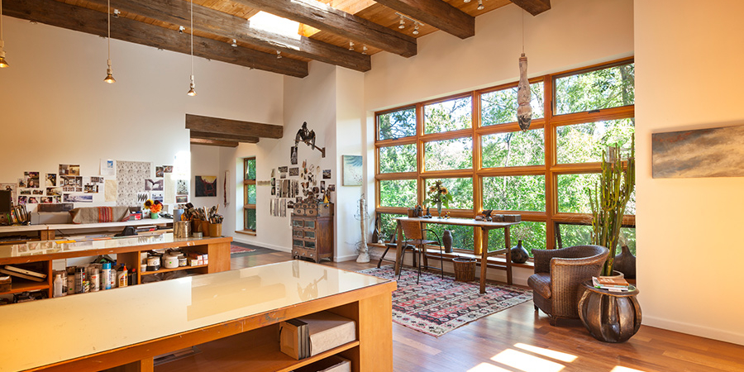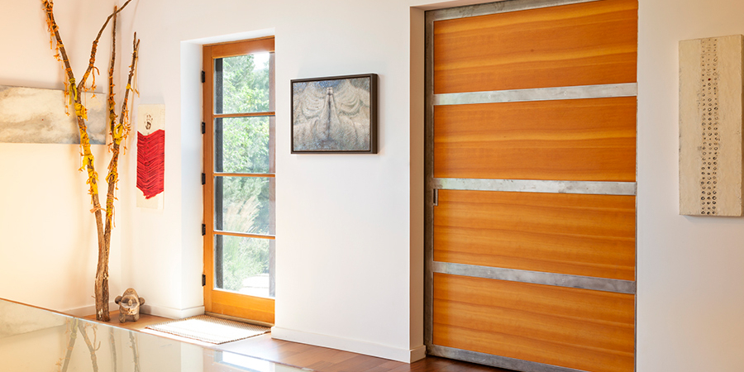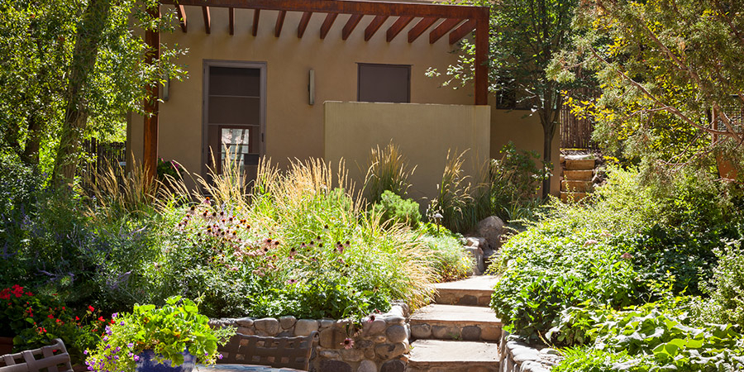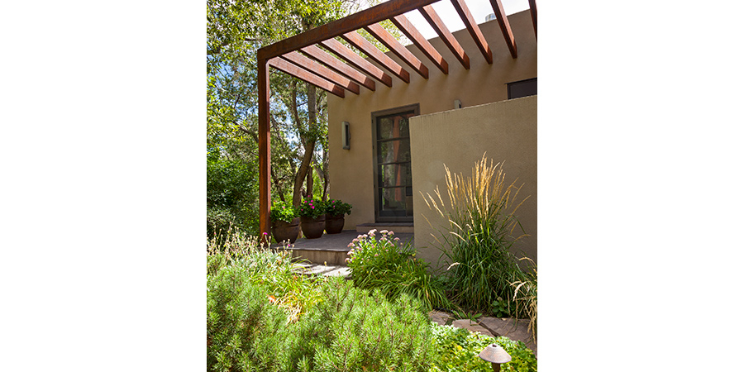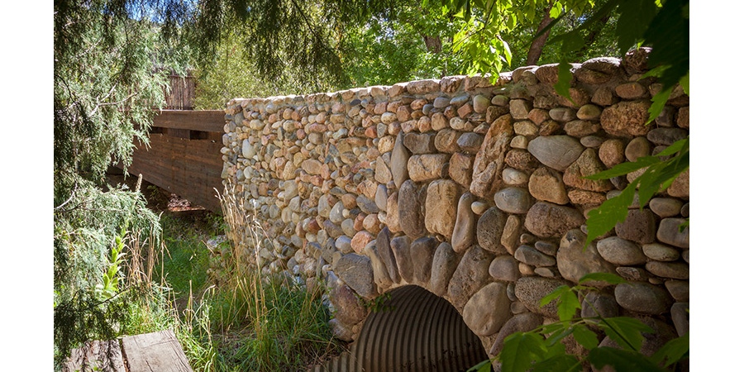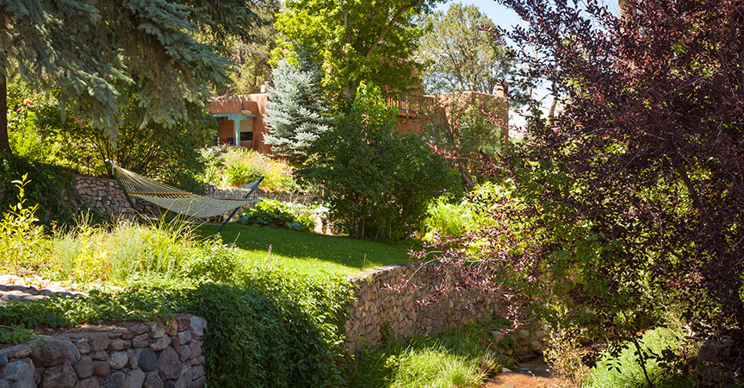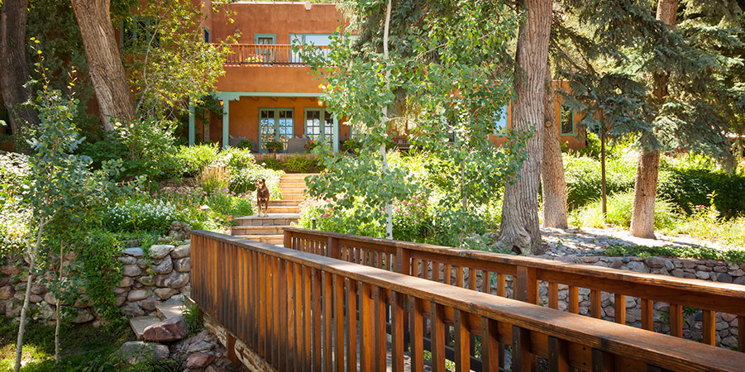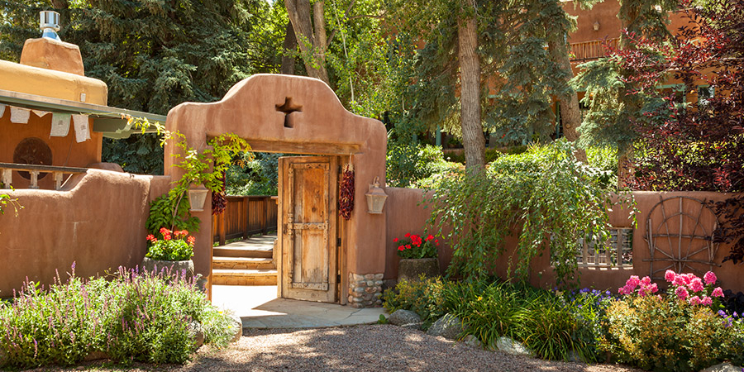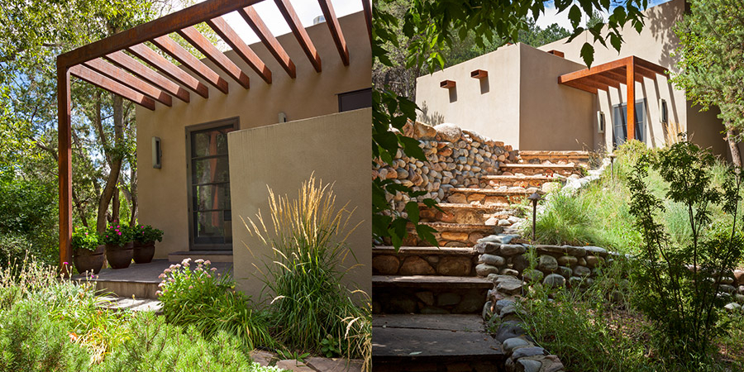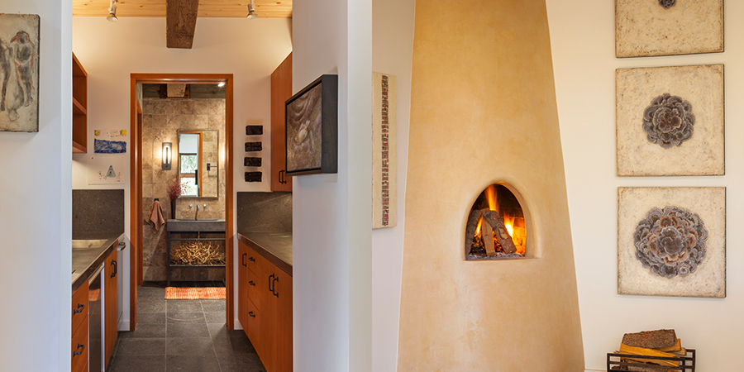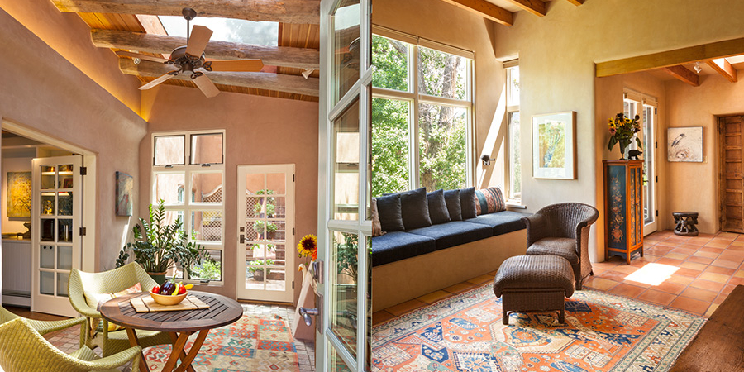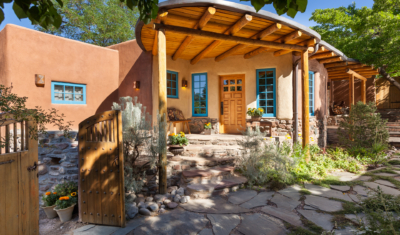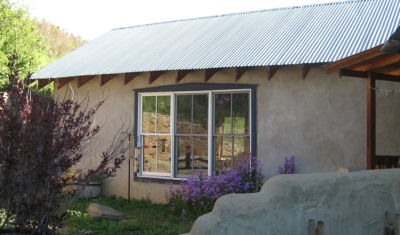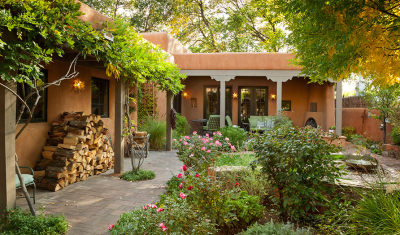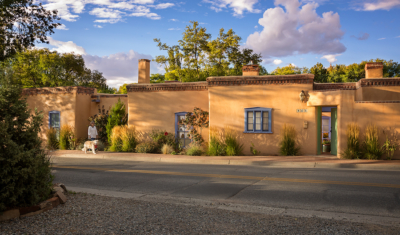Santa Fe Renovations brought me in on this project to build a contemporary studio for an artist next to her 2-story adobe house across the Tesuque River and irrigation ditch, or acequia. First we had to build a bridge across the River. while we were waiting for approvals we renovated the adjacent guesthouse, The proportions of the structure were top heavy-probably built in the 80’s -we added a new room and two decks. The top deck balanced the proportions. The ceilings and beams followed the existing creating a harmonious addition and guesthouse that the guests arrive and never leave” The context of the Tesuque estate is conducive to art making for this artist and her husband-a film maker. art collecting, artifacts and fold art. Gardening stables, horses dogs, hillsides and grandkids.
The studio has the proportions of the rectangular structure were determined for their harmonic properties. The Douglas fir beams were trucked from Washington, wall were plastered, floors are Epe and Mexican tile, wood shelves and cabinets, all vertical grain Doug Fir. The portals are steel. Rock walls complete the project. the windows to the stable provide a counter point to the space, with extra wide doors complementing and providing access.
Photographer: Wendy McEahern
