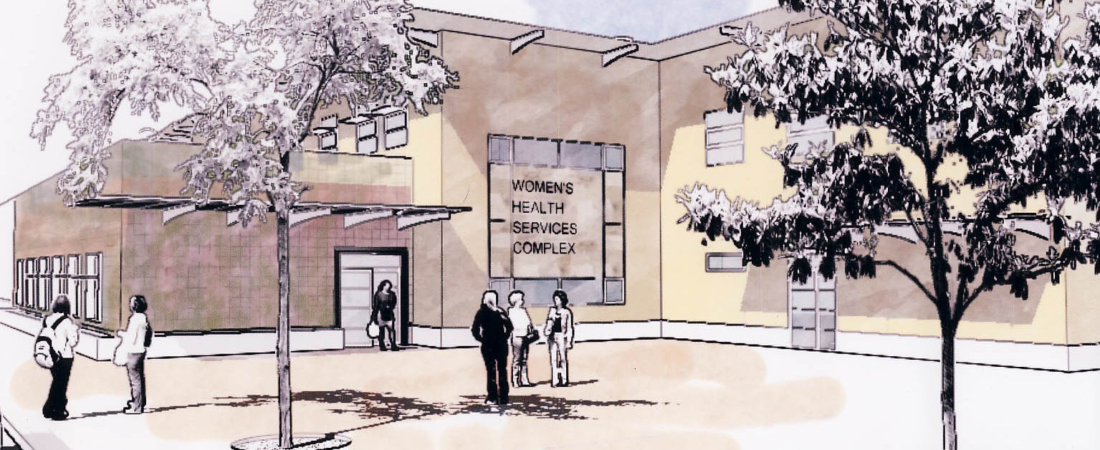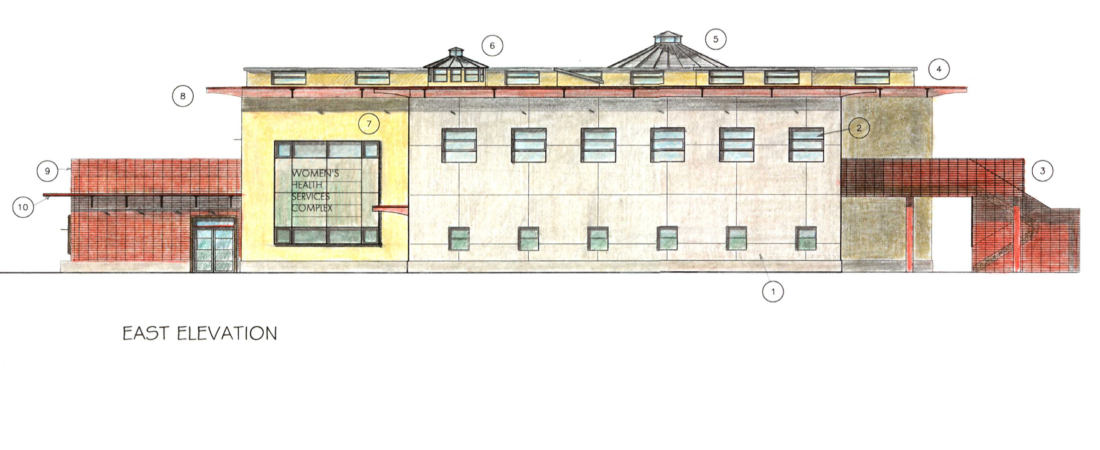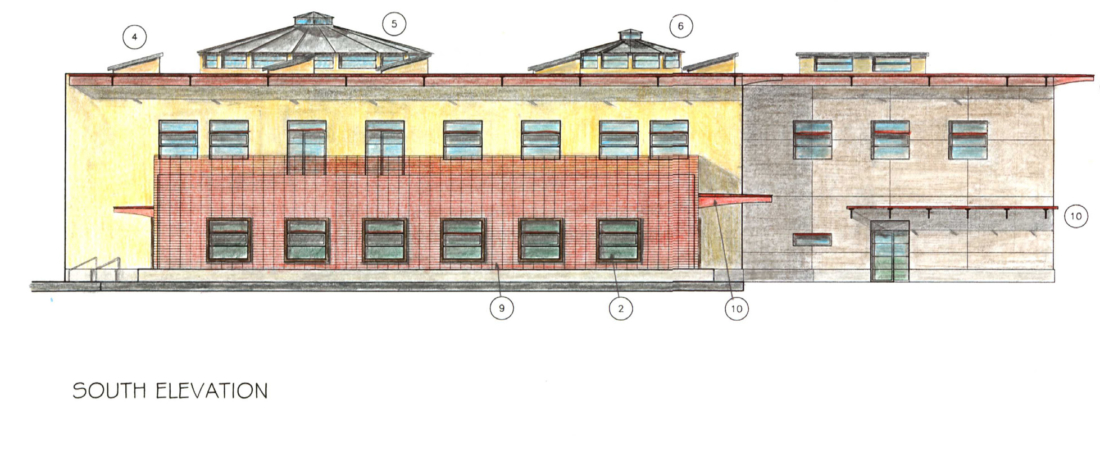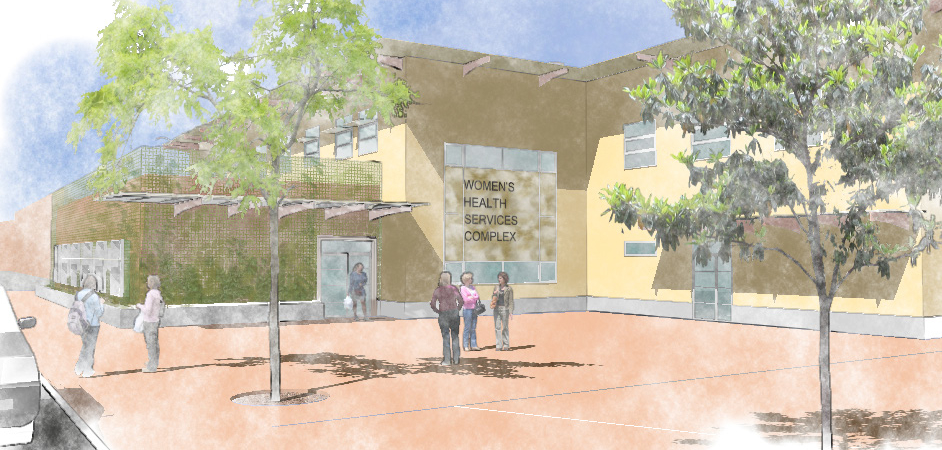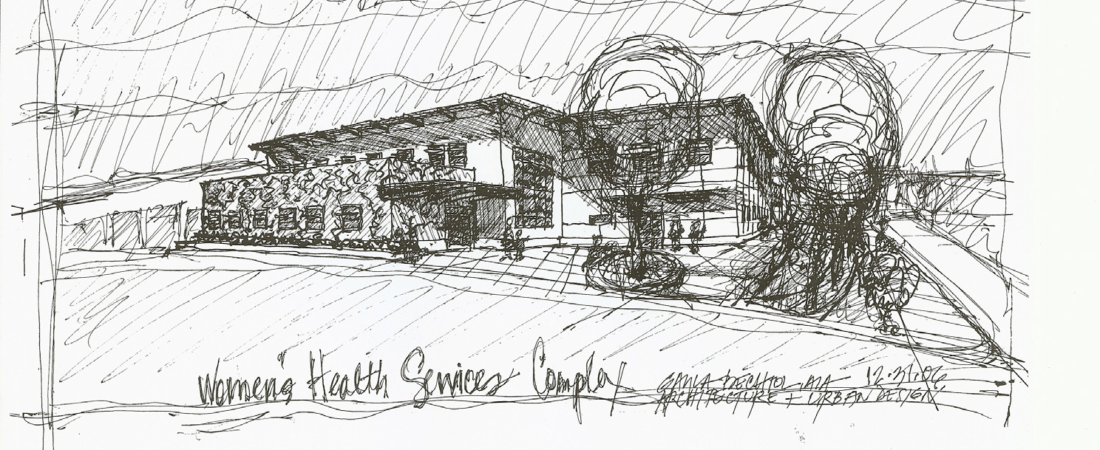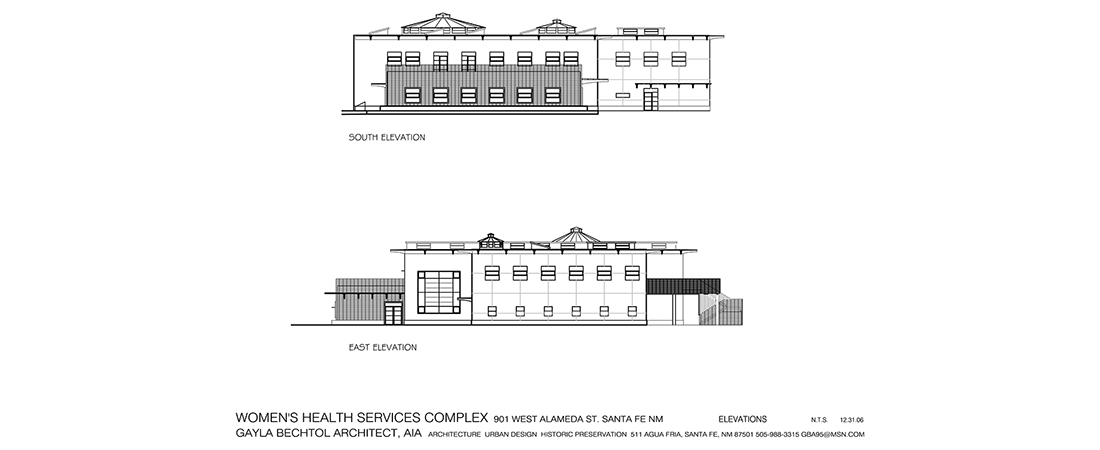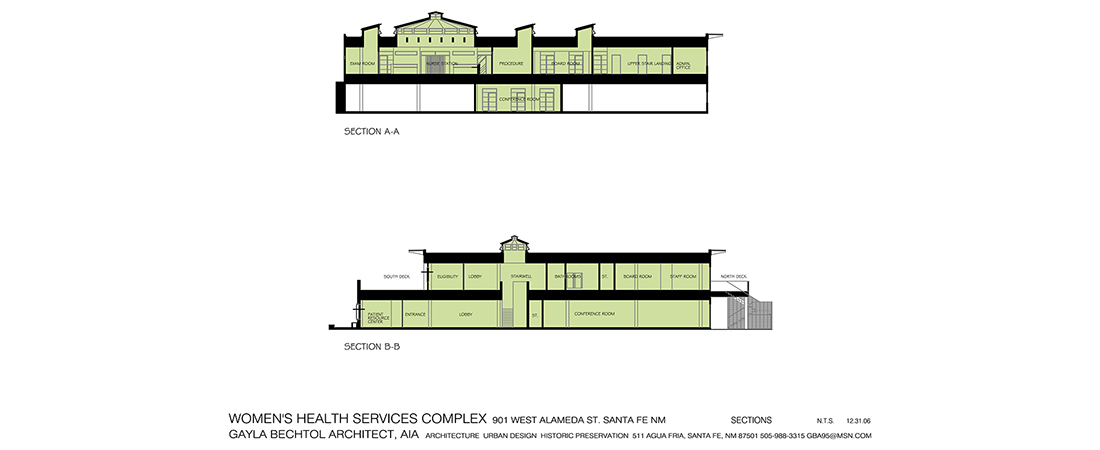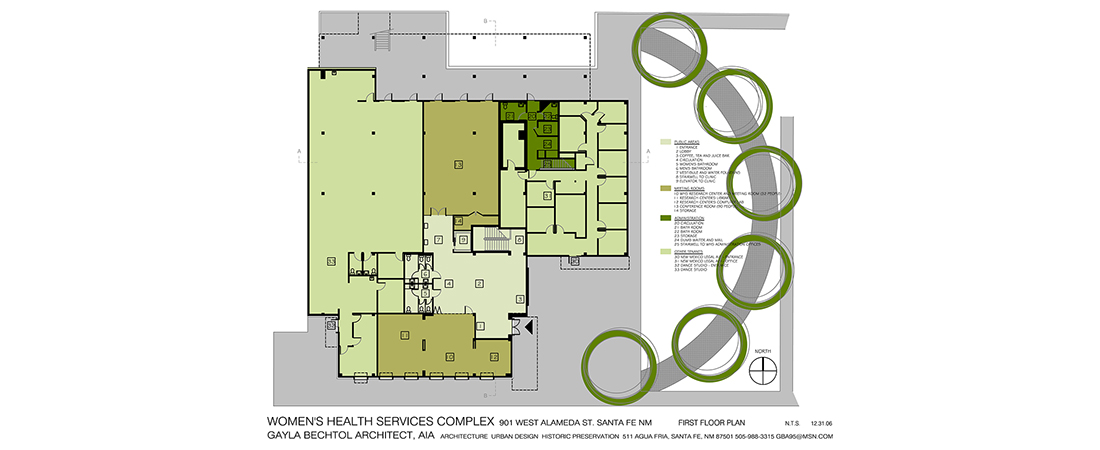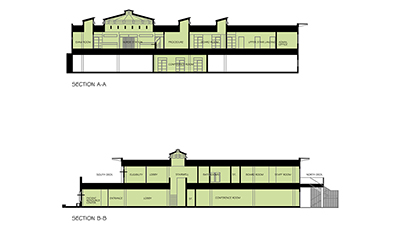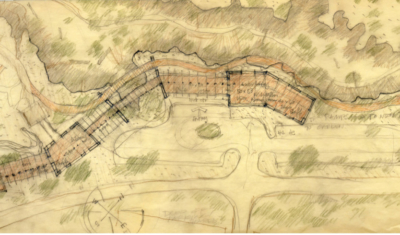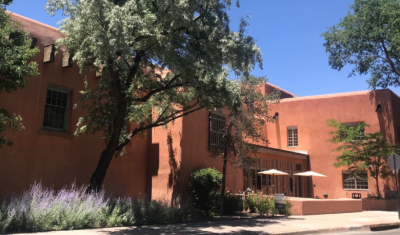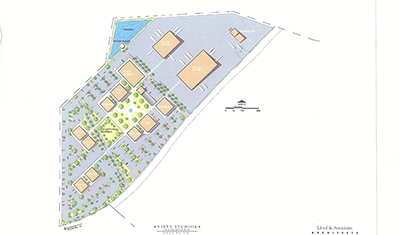Institutional, Renovation (unbuilt): Women’s Health Services
Gayla Bechtol Architects was chosen to program the existing space located in an 1980’s era 20,000 sf building and then to assist them with schematic design documents that could be used to fundraise for their envisioned space. GBA formed a representative group of doctors, nurses and administrative staff to work with in designing the process of programming, and the subsequent solutions to the problems found during programming. The report and design were embraced by the staff and Board of WHS and was used to seek funding for the construction.
This project illustrates:
- our ability to make “places” that are points of pride for communities and those that interact with them (users and visitors).
- our ability to create workplace environments that attract and retain the best and brightest.
- our ability to develop a master plan that can set forth a vision that will inspire support and on-going advocacy.
- our ability to set forth master plans that can be achieved / implemented and penciled out financially.
- our ability to develop master plans that can be phased over time with each phase be legible as a completed idea.
- our experience in creating campuses that have transformed a car oriented surface parking environment into one that is connected to all forms of transit, capitalizes on the assets of rail service, structures parking to minimize its footprint which allows the addition of facilities all connected via a walkable pedestrian environment.
- workplace environments that are on the leading edge in terms of sustainable facilities and are responsible users of natural resources (energy, water, materials).
- workplace environments that artfully utilize the native landscape to create compelling outdoor spaces, a beautiful campus identity and are low water consumers.

