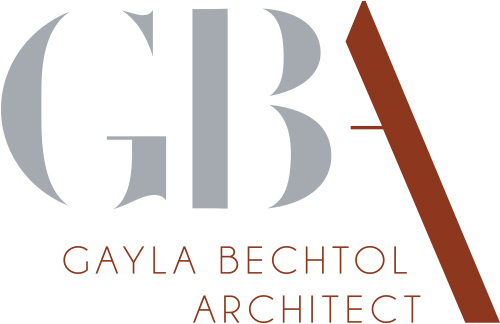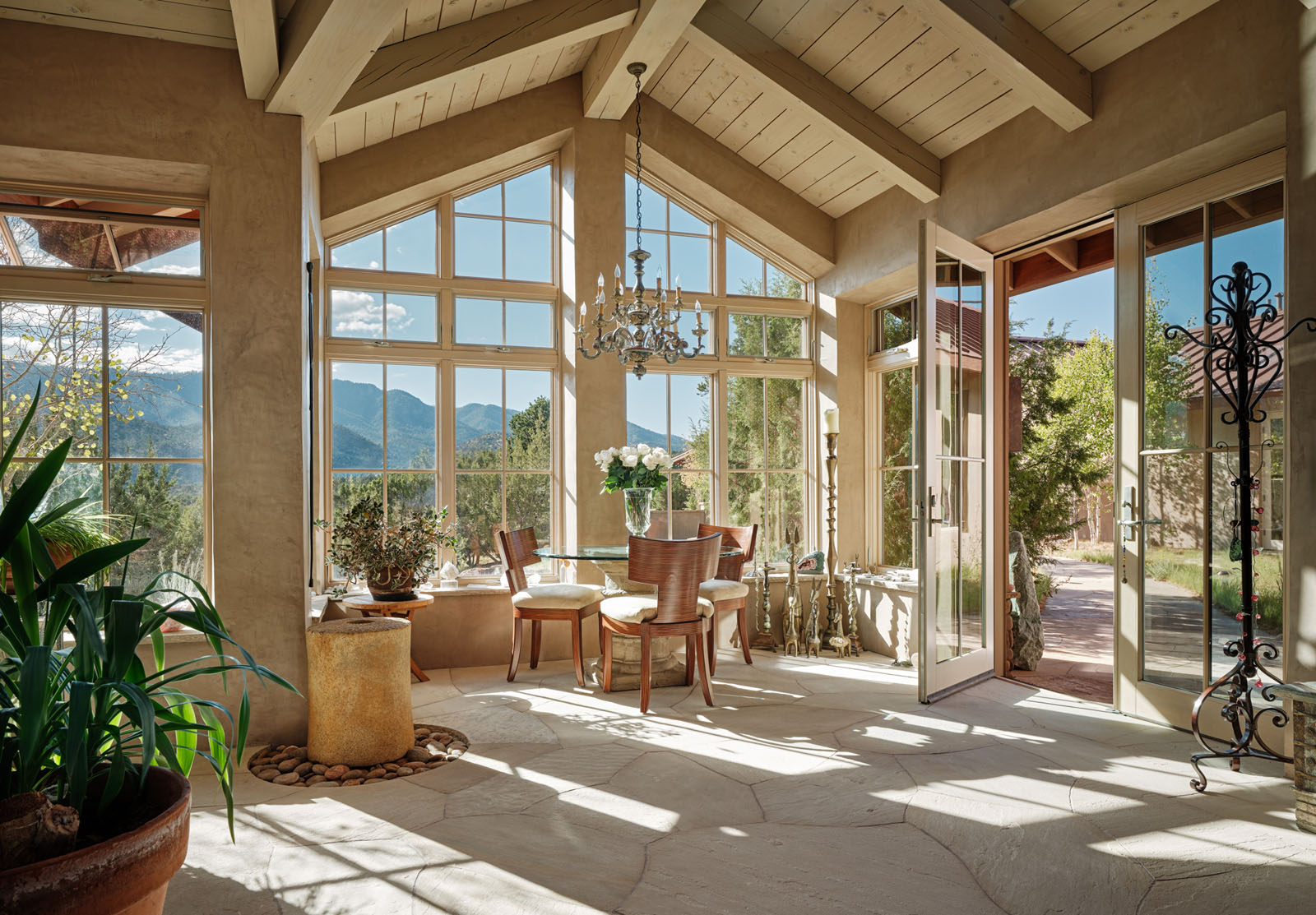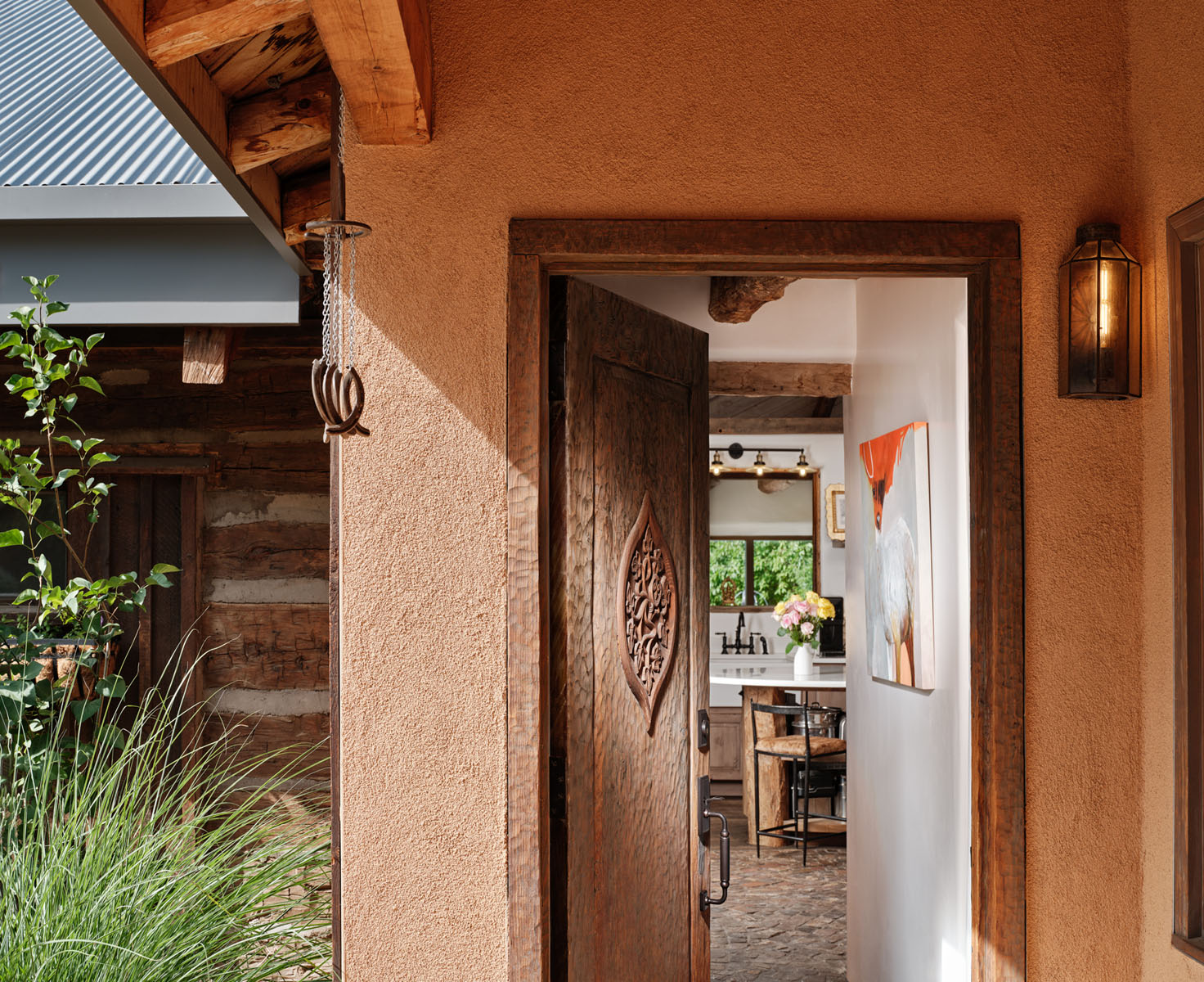First Presbyterian Church
Renovation: First Presbyterian Church
This was a $6.5 million renovation and addition to a historic landmark, designed by John Gaw Meem in 1939. The Church had added on over the years and decided to expand with their present site. This required demolition of all the buildings except for the sanctuary.
Gayla Bechtol, while project architect for another firm, finalized the schematic design and took the project through design development, construction drawings, and construction. Ms. Bechtol was the primary contact to the Building Committee of the Church and the General Contractor during the value-engineering phase. In addition she coordinated the complex negotiations necessary for: procuring the necessary permission for the use of the District Court’s parking lot during construction (which involved finding alternate parking for the Court and County employees); coordinating and negotiating with PNM the location of the transformer; coordinating and managing the production of the construction drawings in house and assisting the client with interior finishes and layout, including the second floor playgrounds for the Parent’s Day Out program and artisan-designed light fixtures. The program included a community room that is used by many parties but also as overflow for the homeless shelter with showers and a commercial kitchen for catering and church potlucks.
The needs were great during the design of this Church addition. Ms. Bechtol successfully guided the building committee, which allowed the congregation to realize their dream of staying downtown.
Renovation: First Presbyterian Church
This was a $6.5 million renovation and addition to a historic landmark, designed by John Gaw Meem in 1939. The Church had added on over the years and decided to expand with their present site. This required demolition of all the buildings except for the sanctuary.
Gayla Bechtol, while project architect for another firm, finalized the schematic design and took the project through design development, construction drawings, and construction. Ms. Bechtol was the primary contact to the Building Committee of the Church and the General Contractor during the value-engineering phase. In addition she coordinated the complex negotiations necessary for: procuring the necessary permission for the use of the District Court’s parking lot during construction (which involved finding alternate parking for the Court and County employees); coordinating and negotiating with PNM the location of the transformer; coordinating and managing the production of the construction drawings in house and assisting the client with interior finishes and layout, including the second floor playgrounds for the Parent’s Day Out program and artisan-designed light fixtures. The program included a community room that is used by many parties but also as overflow for the homeless shelter with showers and a commercial kitchen for catering and church potlucks.
The needs were great during the design of this Church addition. Ms. Bechtol successfully guided the building committee, which allowed the congregation to realize their dream of staying downtown.
Details

Related Projects
- Residential, New Construction
Rio En Medio

- Residential, Renovation
Frontier Fantasy

- Residential
Rabbit Bend




