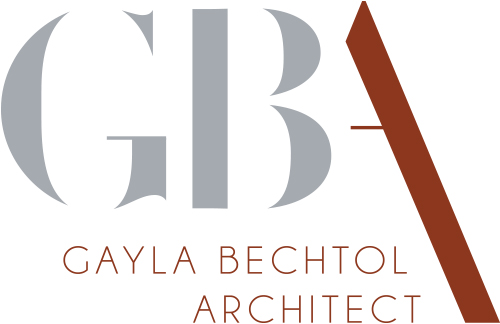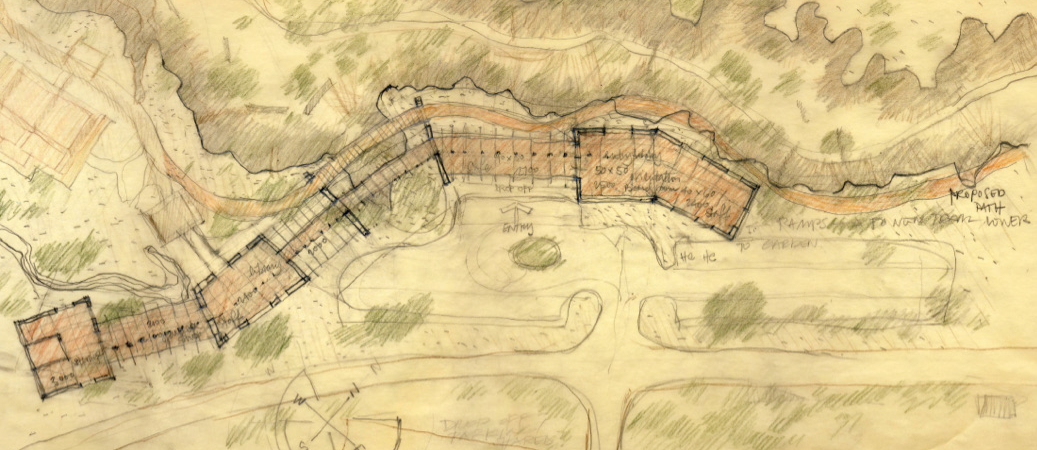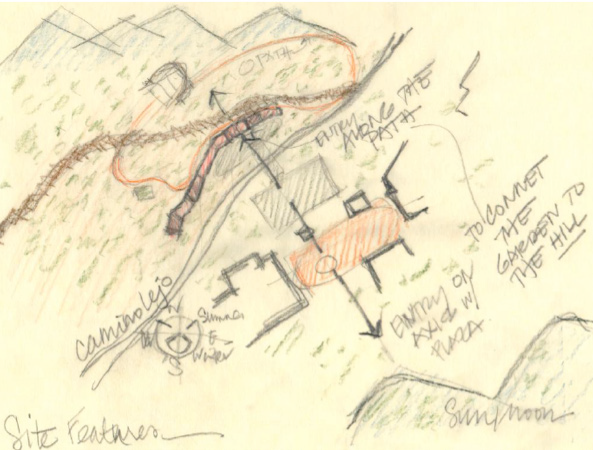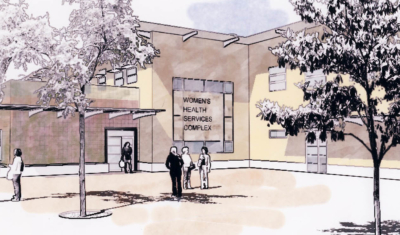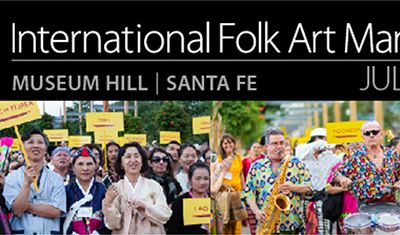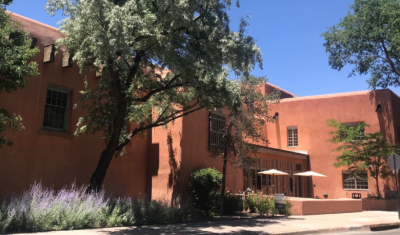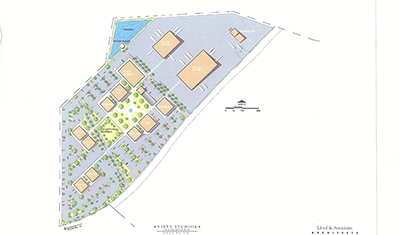Institutional New Construction (unbuilt) Santa Fe Botanical Garden
We were asked by the Santa Fe Botanical Garden to submit a design and proposal for their new visitor center. We analyzed the site and program and came up with an idea for a singular aesthetic among different buildings to house the program. A big unknown was the relationship to the parking and master plan for Museum Hill. We included a look book showing gorgeous textures of rammed earth massive elements in our scheme and the lightness of desert shade structures. We felt going between these two enabled the flexibility of space and aesthetics, contemporary and timeless, evoking the vernacular architecture of Santa Fe without copying it.
The site analysis revealed a needed connection between the entry of the Garden and Milner Plaza. The new building should not block the views from Milner Plaza, but form a strong connection to the Plaza. The entrance to the garden will be through the structures adjacent to the entry building. These structures will enjoy the views both west and east of the mountains. A new path anticipated a loop through the garden that will skirt the building below the parking lot. Guest restrooms will be on both levels to accommodate paid and non-paid guests.
The section reveals the topographic advantage of the Santa Fe Botanical Garden in relationship to Milner Plaza showing new building will not block the view.
