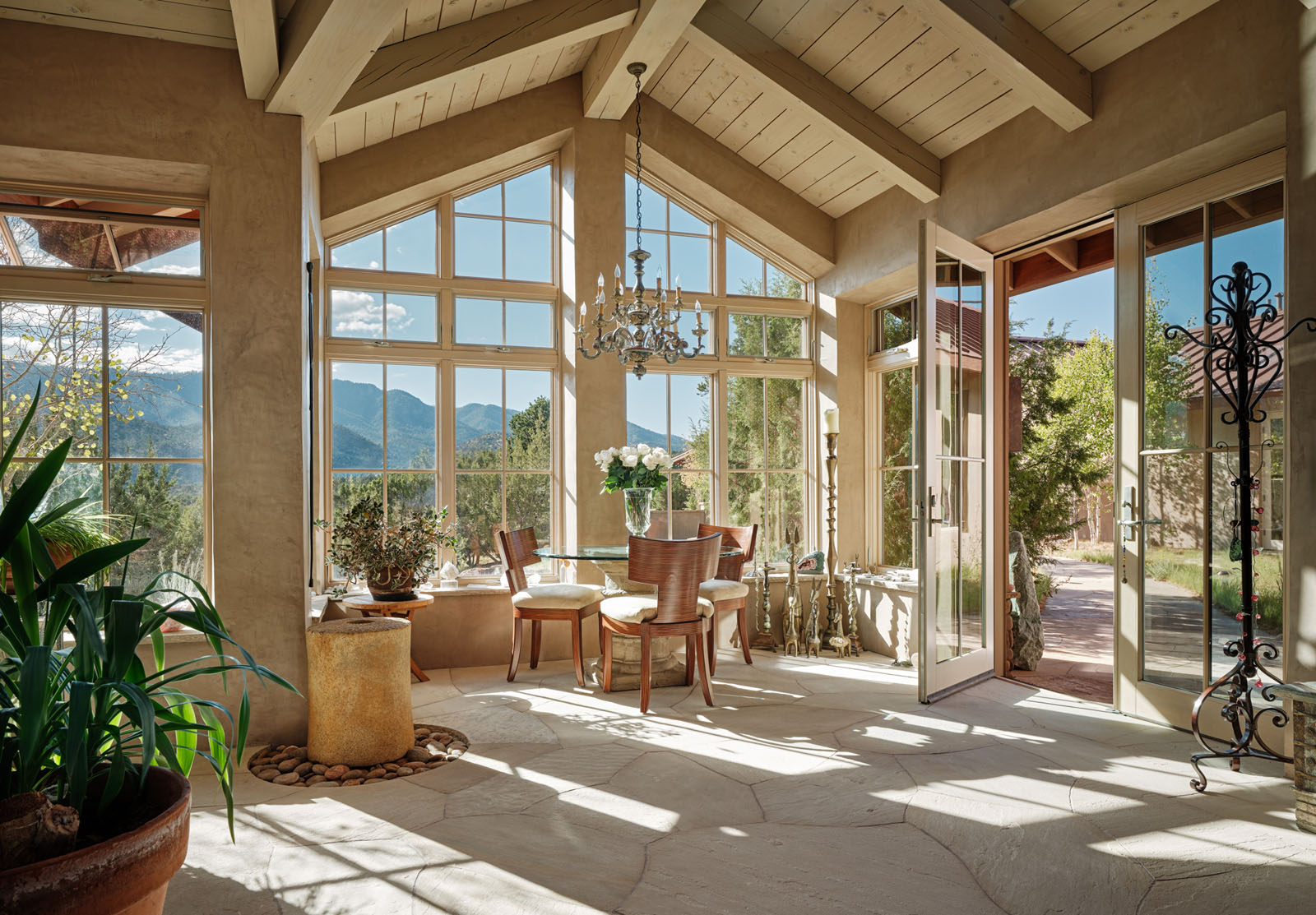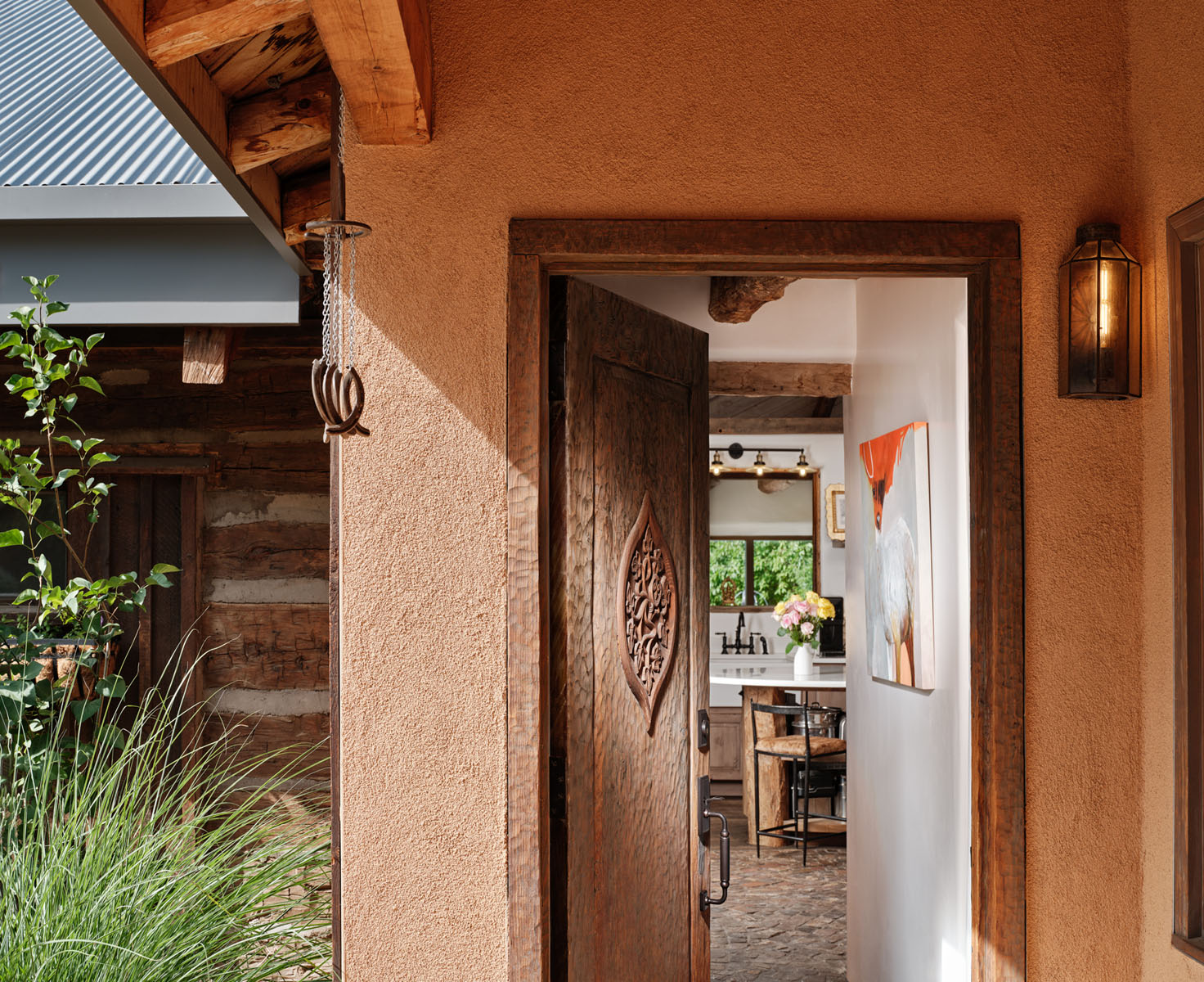Camino Escondido Addition and Remodel
Camino Escondido Addition and Remodel
We recently updated the kitchen and living room of this contributing house, originally renovated in 2005, in the City of Santa Fe’s downtown Eastside Historic District. The playfulness of the mural by Kristen Bortles completed the idea of the eat-in/live-in kitchen between two well-loved and lived-in courtyards. Sinking the living room facilitated an ease of communication between the old and the new, providing a transition from the relative excitement of the kitchen to the serene and elegant den—a house for all generations to enjoy!
The clerestory, which had been added sometime in the ’70s, was kept, providing a higher backdrop for the mural and spaciousness to the north-facing room. Changing full-height doors to windows allowed for a continuous countertop, so that not only cooking but also dropping off the grandkids’ toys and meal serving were all possible in the new, expanded kitchen. The custom oversized walnut table was crafted by builder and furniture maker Michael Wright from Madrid, NM.
Moving and adding full-height doors to the south opens up the space and allows for a more complete inside-outside use of space during the temperate months in New Mexico—a beautiful renovation of an already beautiful house.
Photographer
Camino Escondido Addition and Remodel
We recently updated the kitchen and living room of this contributing house, originally renovated in 2005, in the City of Santa Fe’s downtown Eastside Historic District. The playfulness of the mural by Kristen Bortles completed the idea of the eat-in/live-in kitchen between two well-loved and lived-in courtyards. Sinking the living room facilitated an ease of communication between the old and the new, providing a transition from the relative excitement of the kitchen to the serene and elegant den—a house for all generations to enjoy!
The clerestory, which had been added sometime in the ’70s, was kept, providing a higher backdrop for the mural and spaciousness to the north-facing room. Changing full-height doors to windows allowed for a continuous countertop, so that not only cooking but also dropping off the grandkids’ toys and meal serving were all possible in the new, expanded kitchen. The custom oversized walnut table was crafted by builder and furniture maker Michael Wright from Madrid, NM.
Moving and adding full-height doors to the south opens up the space and allows for a more complete inside-outside use of space during the temperate months in New Mexico—a beautiful renovation of an already beautiful house.
Details
SQ. Feet
Year
Categories
Photographer

Related Projects
- Residential, New Construction
Rio En Medio

- Residential, Renovation
Frontier Fantasy

- Residential
Rabbit Bend




