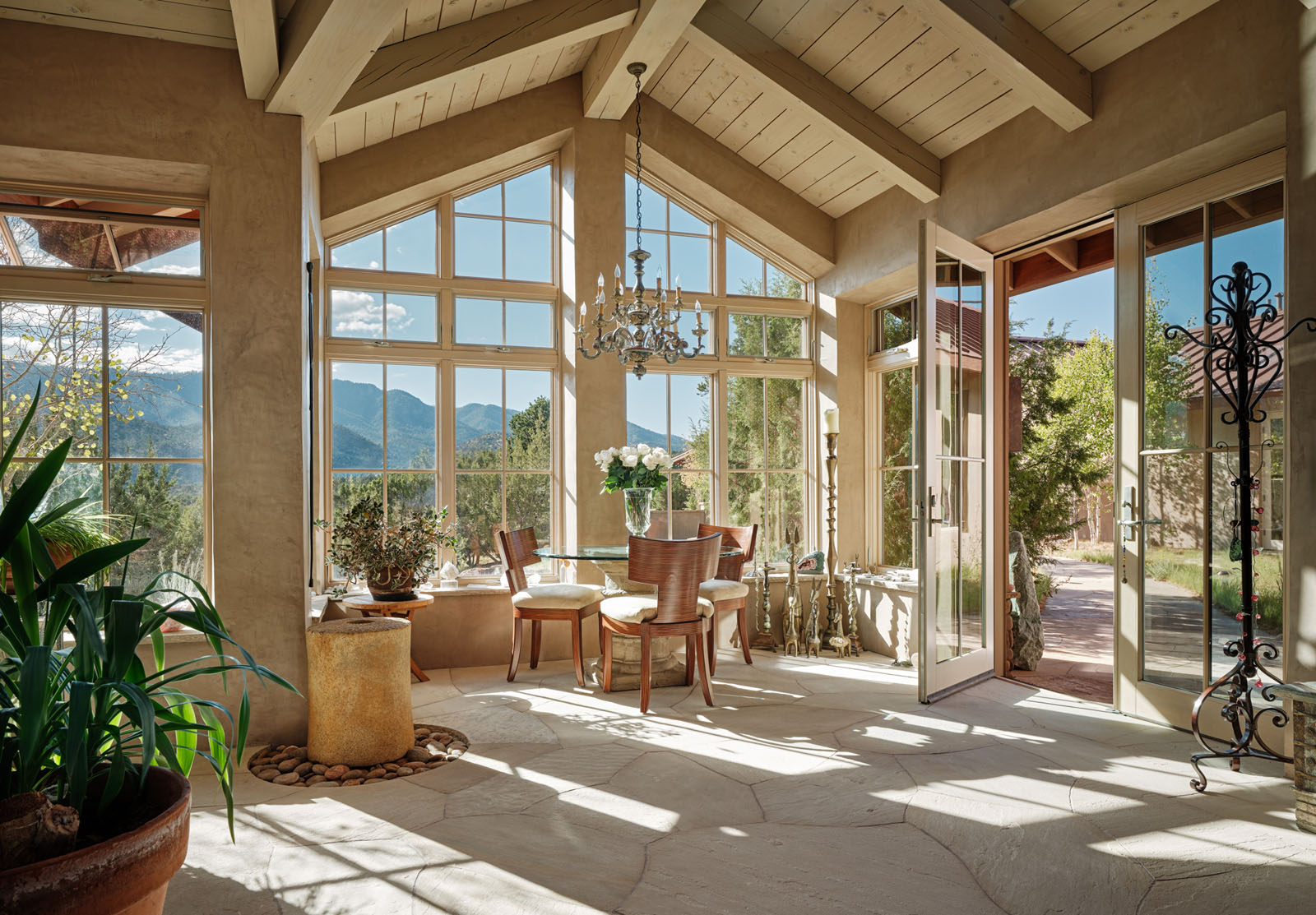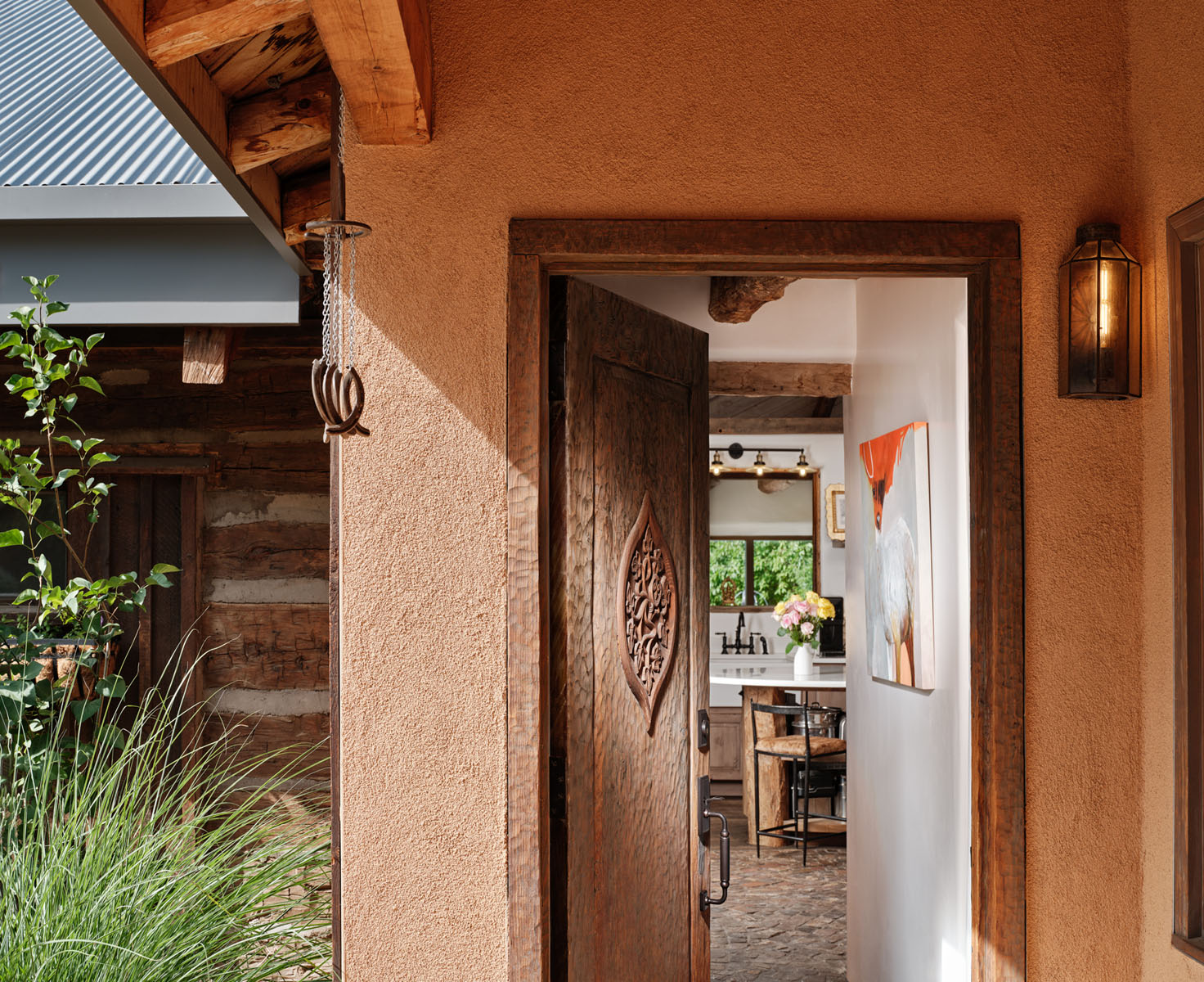Acequia Madre Historic Renovation and Addition
Acequia Madre Historic Renovation and Addition
In 2012, the Acequia Madre property included two homes on one lot, with a property wall between them.One a Territorial Revival Style home built circa 1900-20+/- with additions around 1960. Casita Vieja, a Spanish Pueblo Revival-Old Santa Fe Style home built circa 1902+/- with renovations in1920 +1940. The greatest preservation challenge was to sensitively join two very distinctly different styles with a contemporary addition to meet the owner’s needs for wall space and light. The new architectural remodel and restoration preserves the historic fabric of Santa Fe; by respecting the two existing styles, as well as affirming the existing streetscape by bringing the new addition up to the sidewalk. Primary facades were preserved. Existing windows+ doors were restored whenever possible, with new Territorial divided light windows. The recently-added adobe wall was removed, to provide a large central garden to unify the two homes + addition.
Awards:
Distinguished Architecture Award from The New Mexico Chapter of the American Institute of Architects (AIA)Architectural Preservation Award from Historic Design Review Board City of Santa Fe
Acequia Madre Historic Renovation and Addition
In 2012, the Acequia Madre property included two homes on one lot, with a property wall between them.One a Territorial Revival Style home built circa 1900-20+/- with additions around 1960. Casita Vieja, a Spanish Pueblo Revival-Old Santa Fe Style home built circa 1902+/- with renovations in1920 +1940. The greatest preservation challenge was to sensitively join two very distinctly different styles with a contemporary addition to meet the owner’s needs for wall space and light. The new architectural remodel and restoration preserves the historic fabric of Santa Fe; by respecting the two existing styles, as well as affirming the existing streetscape by bringing the new addition up to the sidewalk. Primary facades were preserved. Existing windows+ doors were restored whenever possible, with new Territorial divided light windows. The recently-added adobe wall was removed, to provide a large central garden to unify the two homes + addition.
Awards:
Distinguished Architecture Award from The New Mexico Chapter of the American Institute of Architects (AIA)Architectural Preservation Award from Historic Design Review Board City of Santa Fe
Details

Related Projects
- Residential, New Construction
Rio En Medio

- Residential, Renovation
Frontier Fantasy

- Residential
Rabbit Bend




