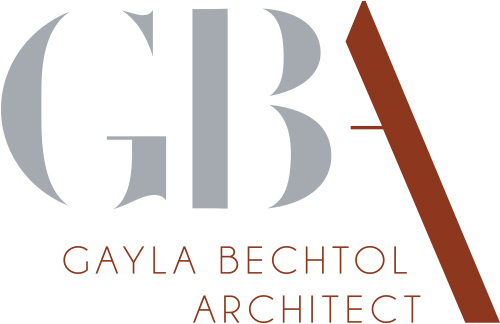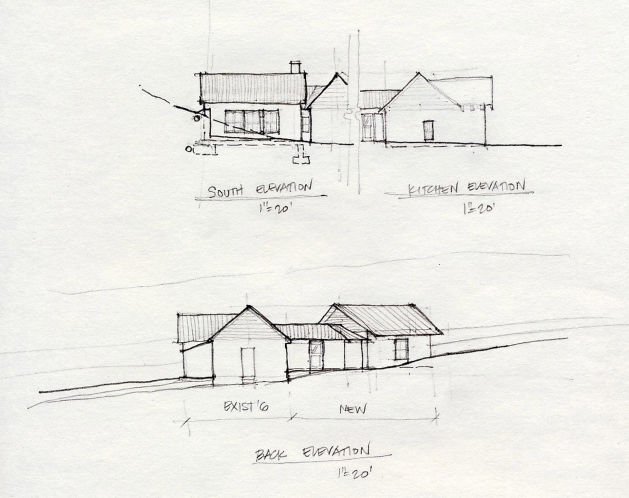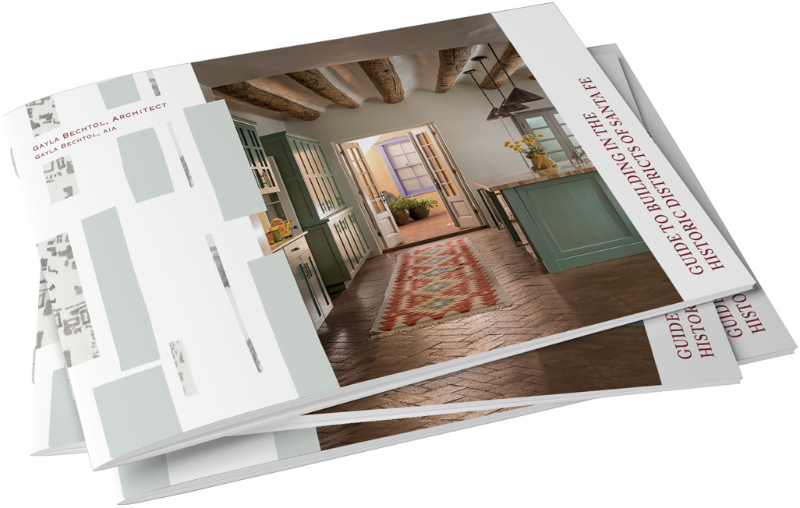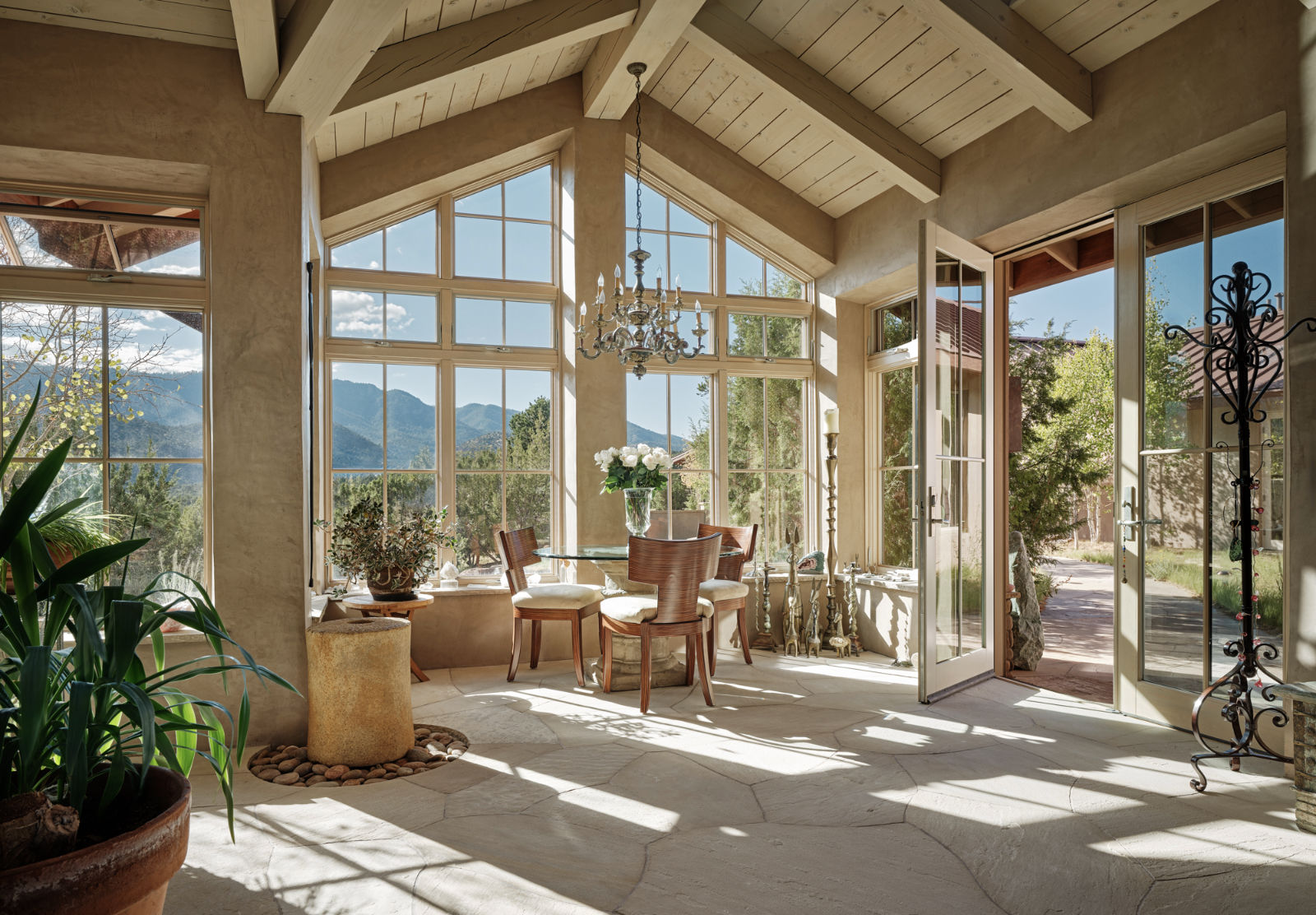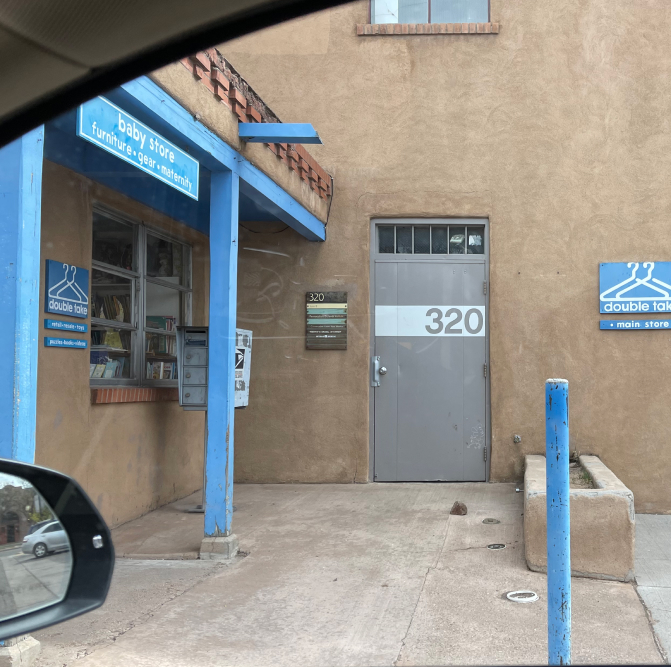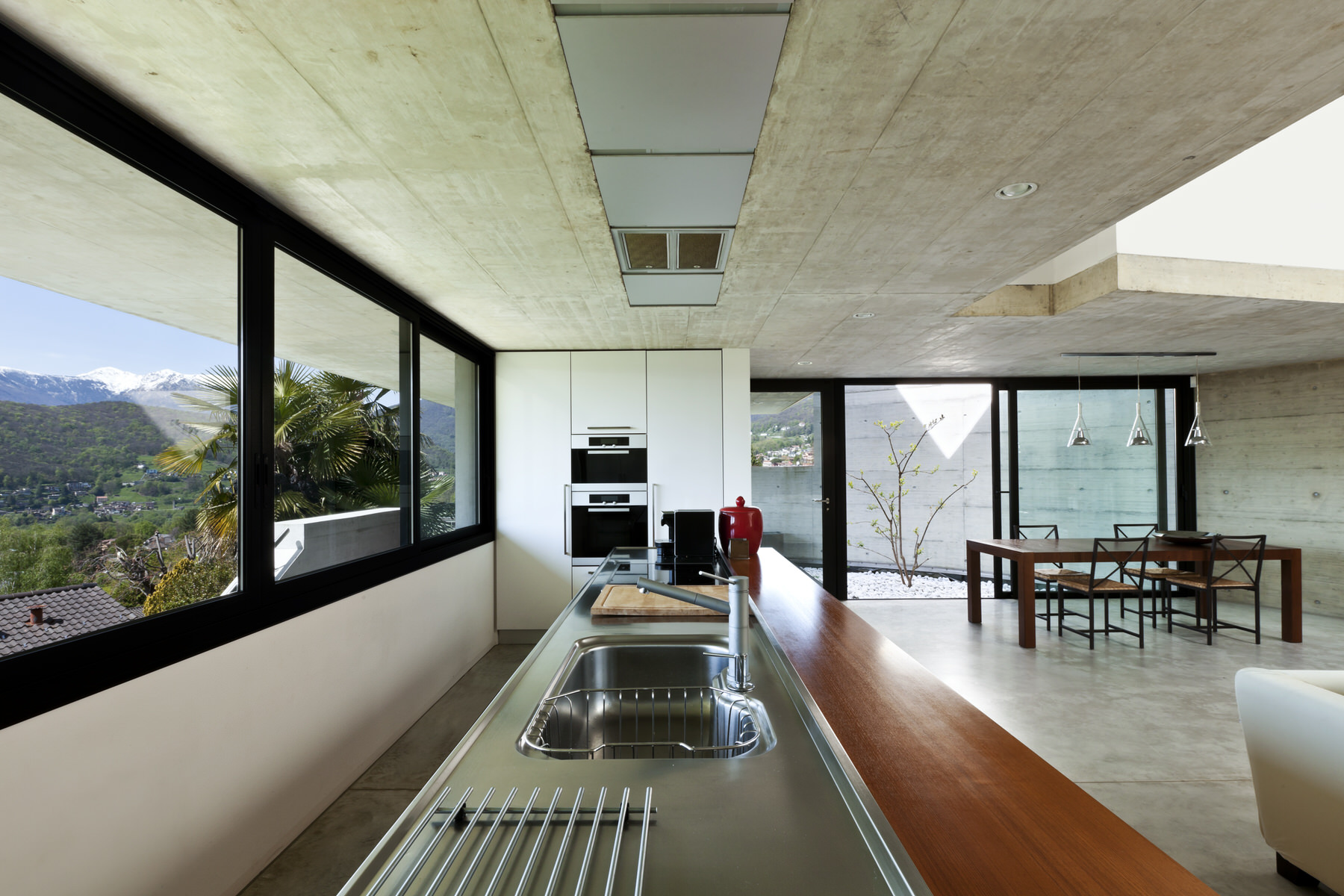Services

Gayla Bechtol Architects is a full-service architectural firm, experienced in all aspects of project delivery. We recognize that the construction process can be an extremely stressful ordeal, if not handled properly. We aim to make the experience as pleasant and successful as possible. We tailor our services and scope of work to the individual project. No two projects are exactly alike, no two clients are exactly alike. Services available are offered in phases.
Architecture Including all phases of the work

Historic Architecture
Whether it is an adaptive reuse of an old building, transforming a typical southwestern structure into an expression of modernistic aesthetic, or creating a dream house on the edge of the high mountain we bring an objective concentrated effort to each project. As a certified historic architect in New Mexico we help you design your project so that it works for you and satisfies the Historic Preservation Laws.
- Historic Cultural Properties Inventory for Cultural Resources
- Historic American Building Surveys
- Historic Structures Reports
- Restoration, Rehabilitation, Renovation, and Recreation
- Historic Documentation and Nominations
- Historic Consulting

Urban Design
In our practice context is critical. We believe creative community projects and engagement can and will address the most pressing social issues of our time. The buildings make the city and the city makes the buildings. All of our work is contextual, of its time and place and is versatile and practical. We enjoy engaging at the small and large scale in order to satisfy the owner of the project and that will complement the context and identify the solutions and the opportunities inherent in a particular community.

Contemporary
We approach every project with passion and objectivity, playing to our strengths of simplicity and crafting beautiful spaces out of natural materials and light. Whether it is an adaptive reuse of an old building, transforming a typical southwestern structure into an expression of modernistic aesthetic, or creating a dream house on the edge of the high mountain desert we listen and use our 20+ years of experience of building in Santa Fe to help clients achieve their goals. We are happy designing anything and also enjoy working on private homes in every context.
