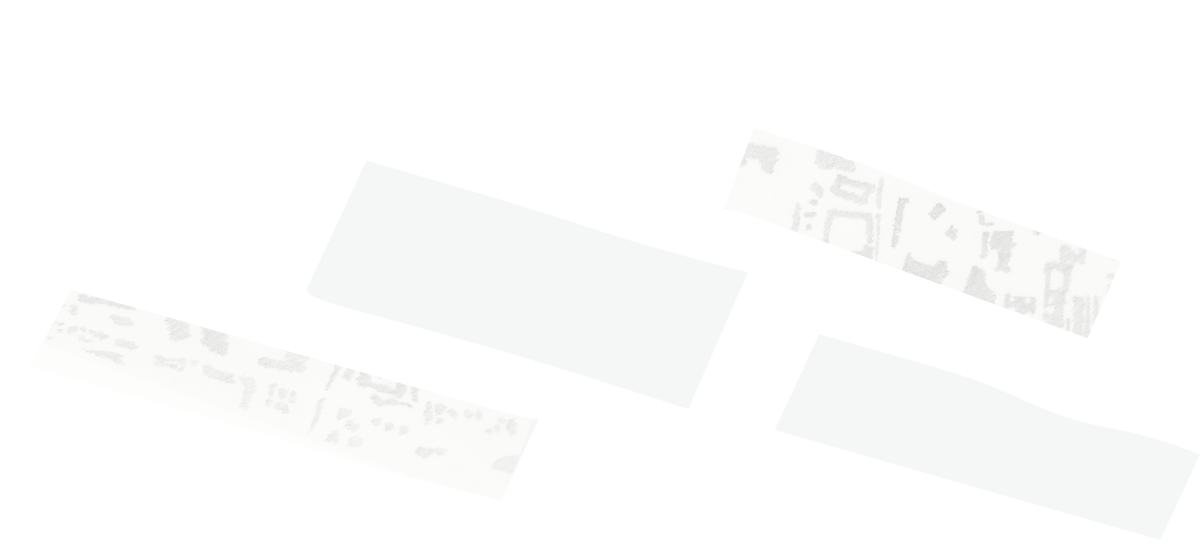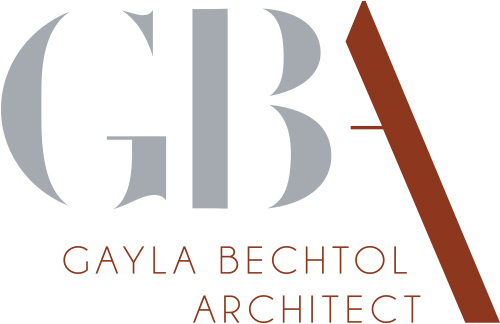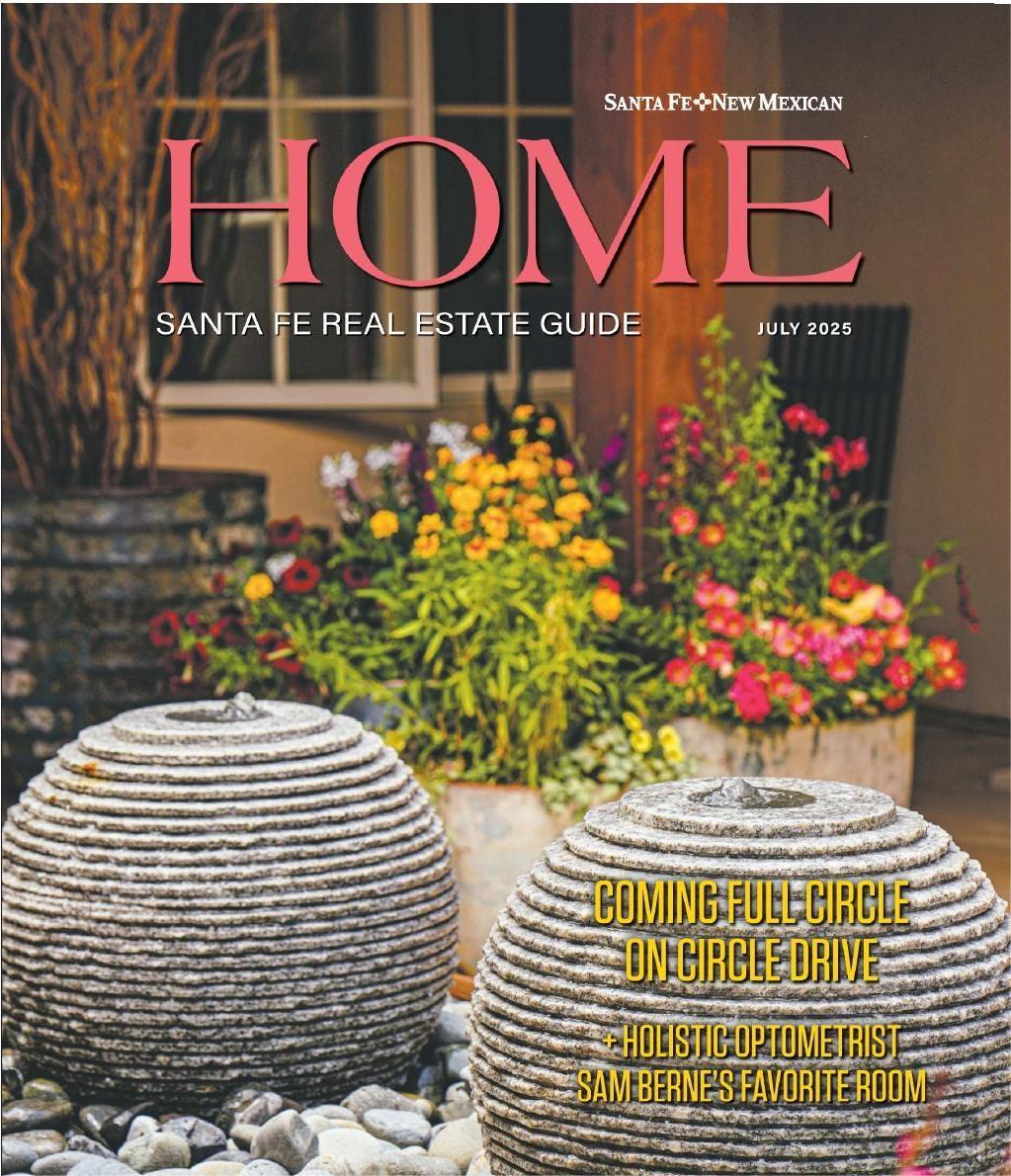Introducing The Rabbit Bend Cabin
I like to think that all creatives have a handful of projects that we tend to keep a little closer to our hearts, for whatever reason. The Rabbit Bend Cabin is one of mine.

Read The Article:
This is a special project for me because it was done for my own family. For many years, my parents have wanted to build a cabin to use as a place of rest for our family and to be a special place where my mom could paint. Last year, they stumbled on the most stunning property adjacent to the Conejos River–and that’s where we built the Rabbit Bend Cabin.
Our immediate family is far-flung, but most live in the hot, humid regions of the USA, making the cool mountain air a huge draw for family holidays. The serene beauty of the natural landscape in this area is captivating, with plenty of opportunity for rafting, fishing and hiking – not to mention the closeness of plein air painting opportunities.
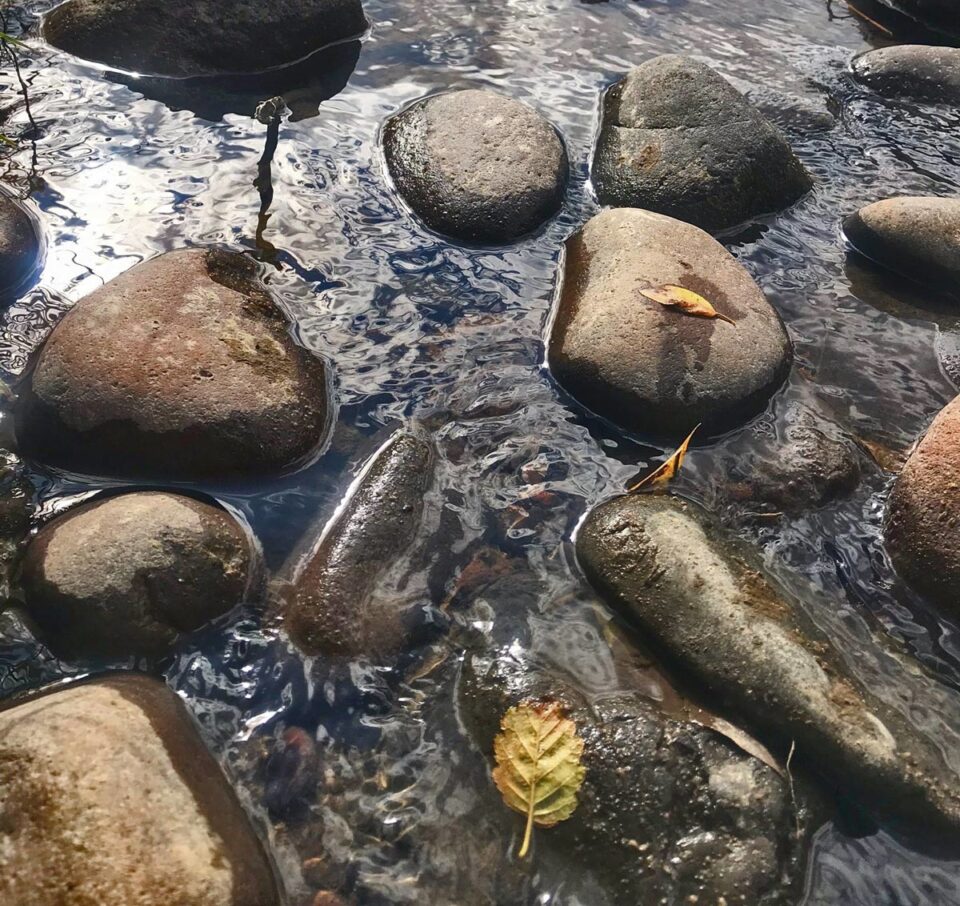
The area surrounding our property also has its cultural draws: old mining villages and Spanish settlements dating from the 1700s. However, even with all of these activities, we usually stay close to home, communing with the natural world we are so lucky to enjoy. And the Rabbit Bend Cabin gives us the perfect base to do all that.
Because their daughter is an architect, my parents decided not to go with an off-the-shelf design but to instead have me design a custom cabin for them: one that would work for them as well as myself and my two sisters, and their own families.
We adore our little cabin in the woods. I want to share the building process with you so that you can get a better sense of what goes into a project like this.
Sketching our dreams and ideas
We knew we wanted the Rabbit Bend to be a warm and inviting place where our family could spend time together. So, right away we knew there were certain things we wanted to include in the design.
Most homes in this area, both recent and especially the older homes reflect the cabin/retreat traditions in southern Colorado and worldwide. This form sheds snow, is made of the materials at hand and evokes both past and present, and future -expressing the vernacular, of its place and time- in my opinion, what all architecture should be.
We wanted to create a big stone fireplace to go right in the center of the cabin – for aesthetics and for central heating – and needed a simple roof structure that could handle the amount of snow we get in this area. We also built a large screened-in porch that would act as a second living space and provide a wildlife viewing platform, safe from mosquitoes.

At first, we dreamed big. Some of my first designs were more like lodges. They included large suites for each family member, with separate public living spaces where we could all come together.
In the end, though, we scaled those designs way down, opting for a simpler, two-story design with a large screened-in porch. Of course, we still kept the quintessential stone fireplace in the center and incorporated big windows to give us great views of the river and property’s beaver pond.
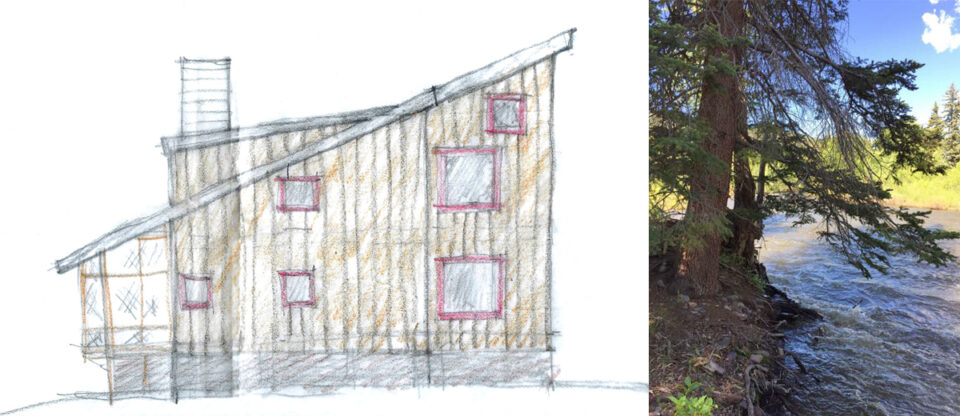
The end design was something that worked far better for our family: one with smaller bedrooms and living spaces where we could convene and appreciate each others’ company. While we weren’t looking to build an actual log cabin, we decided on a design that did use traditional log cabin materials and proportions. Cozy and warm.
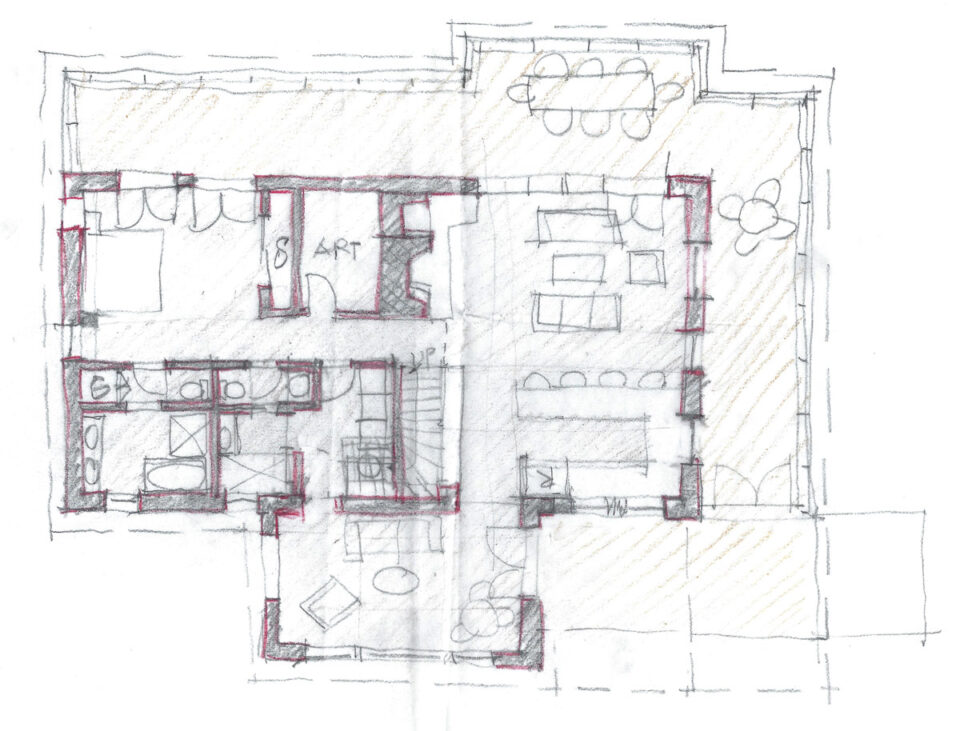
The end design was something that worked far better for our family: one with smaller bedrooms and living spaces where we could convene and appreciate each others’ company. While we weren’t looking to build an actual log cabin, we decided on a design that did use traditional log cabin materials and proportions. Cozy and warm.
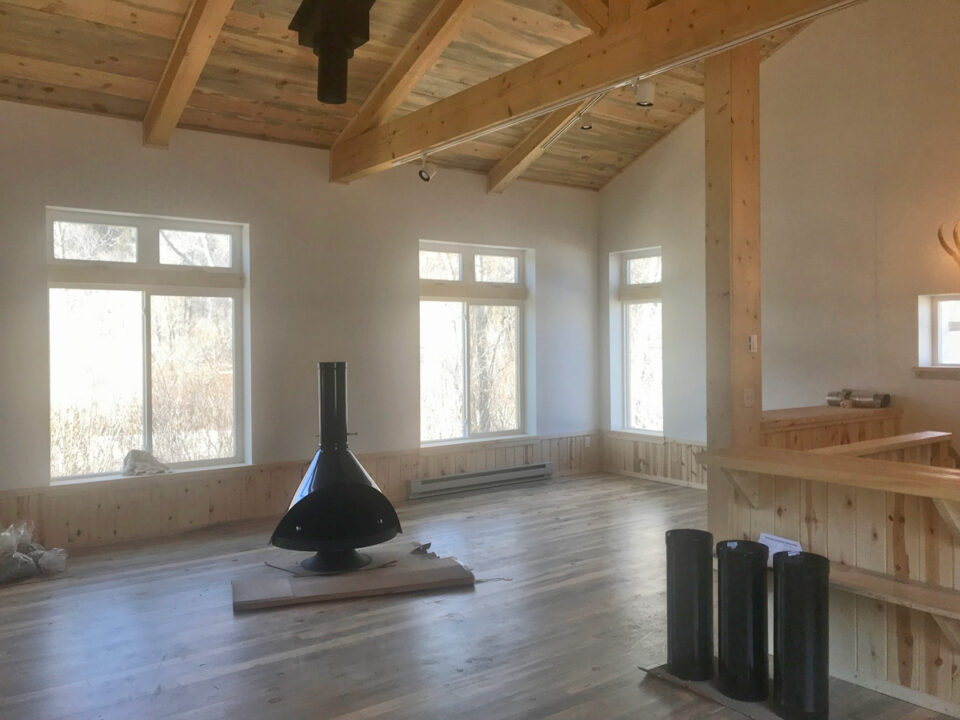
The builders also incorporated their own details into my designs, like how the eave at the roofline has a free edge, neatly resting on the wood below. We also opted not to do any window treatments, so that when you’re inside the cabin looking out, you actually feel like you’re out in the wilderness.
I’m especially partial to the wooden beams in this project. One of my favorite things about doing architecture in Santa Fe and surrounding areas is dealing with the tectonics. I feel that we all can get a sort of calming, satisfying feeling from being able to look up and see the strong beams holding up the roof.
I went out to the site about once a week to oversee the build, and to see my design (and my parents’ vision) come to life. Some of our finishing touches included building a well and septic system, building a bridge over the beaver pond so we can easily get to one of our “river watching” spots, and trimming some of the willow trees down so we can get a better view from our beautiful big windows.
A river shelter is now under construction at the river bend, our favorite place to watch the river. We are working with the USDA on a river restoration project this year.
Making the most of the space
As you can see from the photos of our cabin, the screened-in porch is a huge focus of our space. It acts as a sort of overflow space for our large family but is equally perfect for my parents to enjoy the surrounding nature when it’s just the two of them.
The main issue with a screened-in porch is that you can’t have a fire there without it being a fire hazard. So, we had a local steelworker make us a hood for a firepit so that we could have our fires on the porch in the shoulder seasons without having to worry.
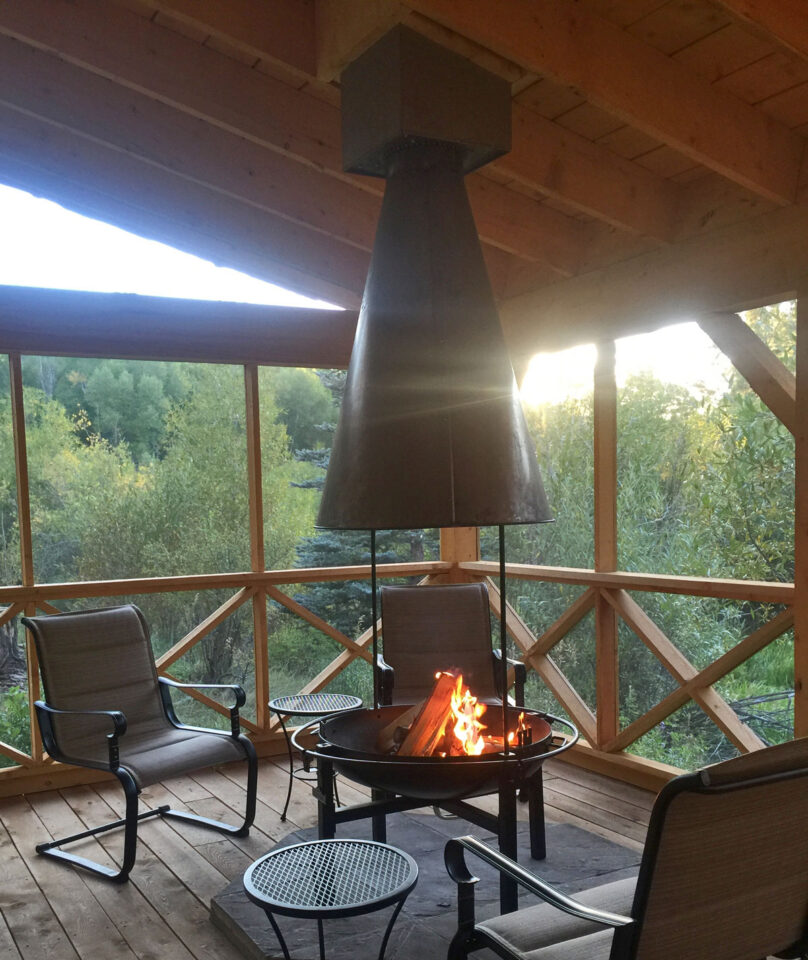
We actually have three porches in the cabin, each with its unique way of helping us make the most of our space. On the other side from our screened-in porch, there’s a cooking porch just off the kitchen which gets the morning sun, while upstairs we have what I like to call our “stargazing porch.”
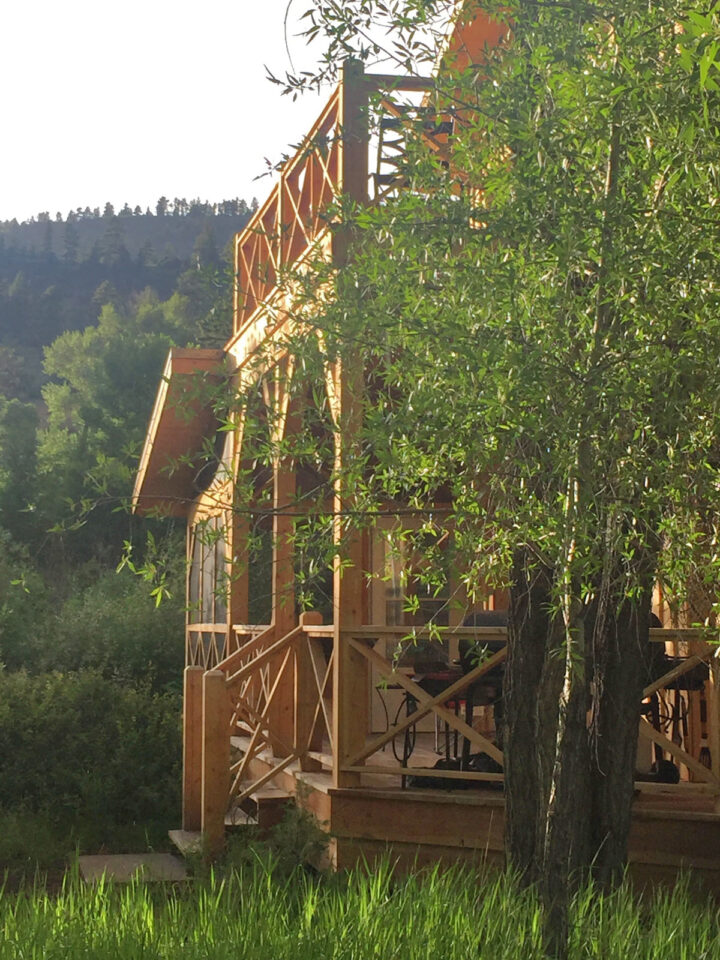
And we’re already growing…
Most of the time the Rabbit Bend Cabin is only being used by my mom and dad, but we also have the occasional need to fit my entire family. We needed to find some balance for a space that would be comfortable for two people and 25+ people.
Our solution was to build an addition to the cabin, which we always had in mind to do but ended up committing to sooner rather than later. My two sisters have six kids between the two of them plus my daughter, so the addition was mostly born out of necessity! But we also got lucky and ended up finding the resources we needed to build the addition at precisely the right time.
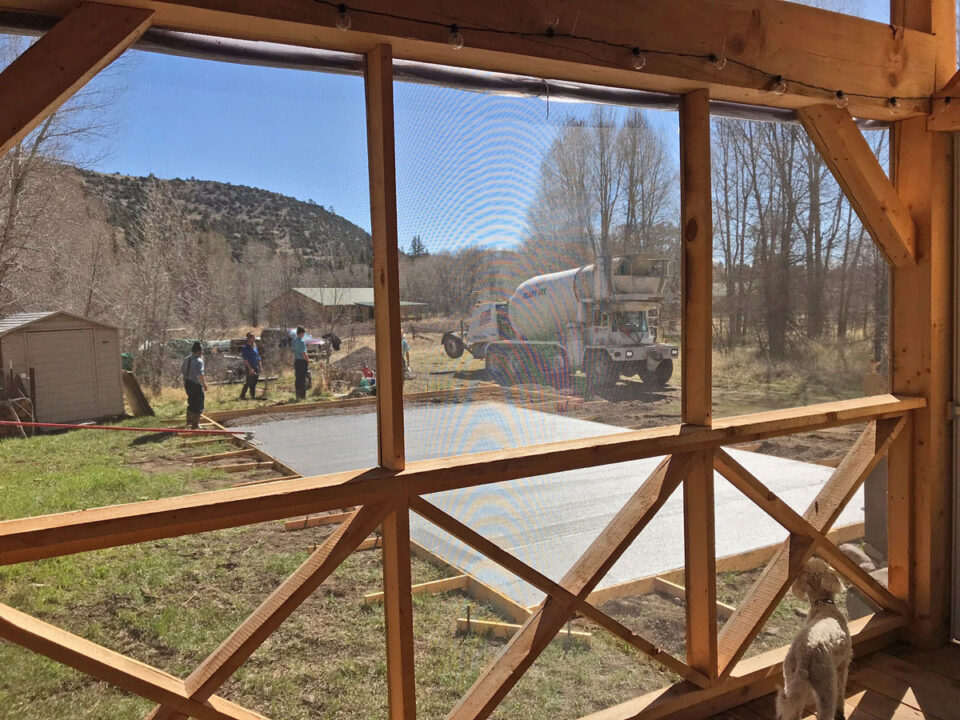
The addition differs slightly from the original cabin in terms of architectural detail. We didn’t want them to be completely alike, so there are some subtle differences. For example, the boards on the addition are much closer together. Also, while the original cabin has a 12-foot ceiling on the ground floor, there’s a 12-foot ceiling on the addition’s second floor instead. And there is a sleeping loft, accessible only by ladder.
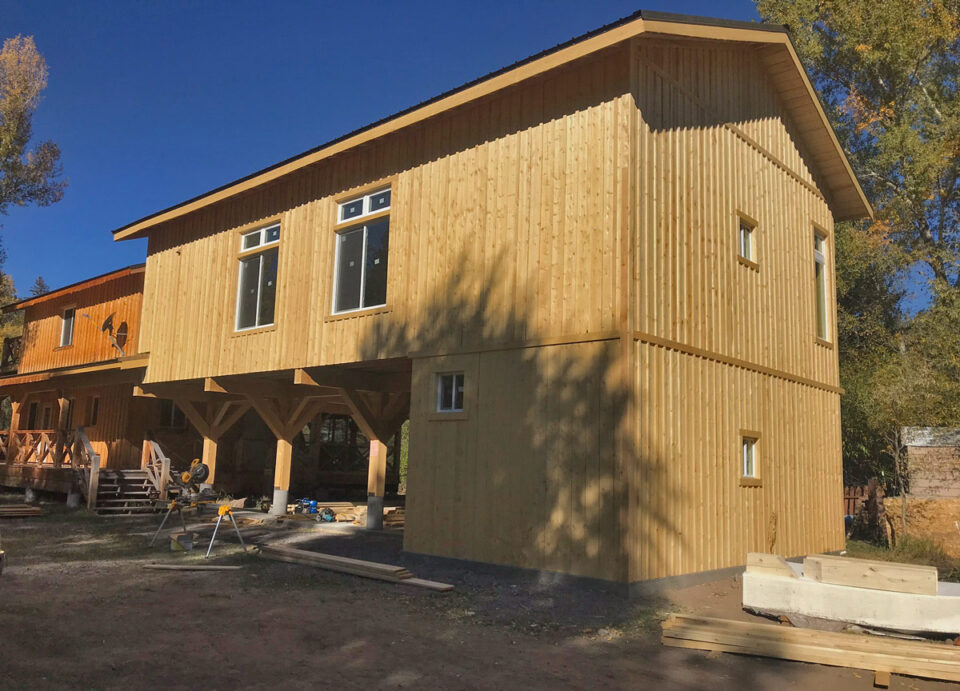
The bottom of the addition acts as storage for my parents’ country toys, including my dad’s antique backhoe (which he often uses to help the beavers). Upstairs, we have another bedroom, bathroom, and kitchenette–perfect for when the whole family is visiting.
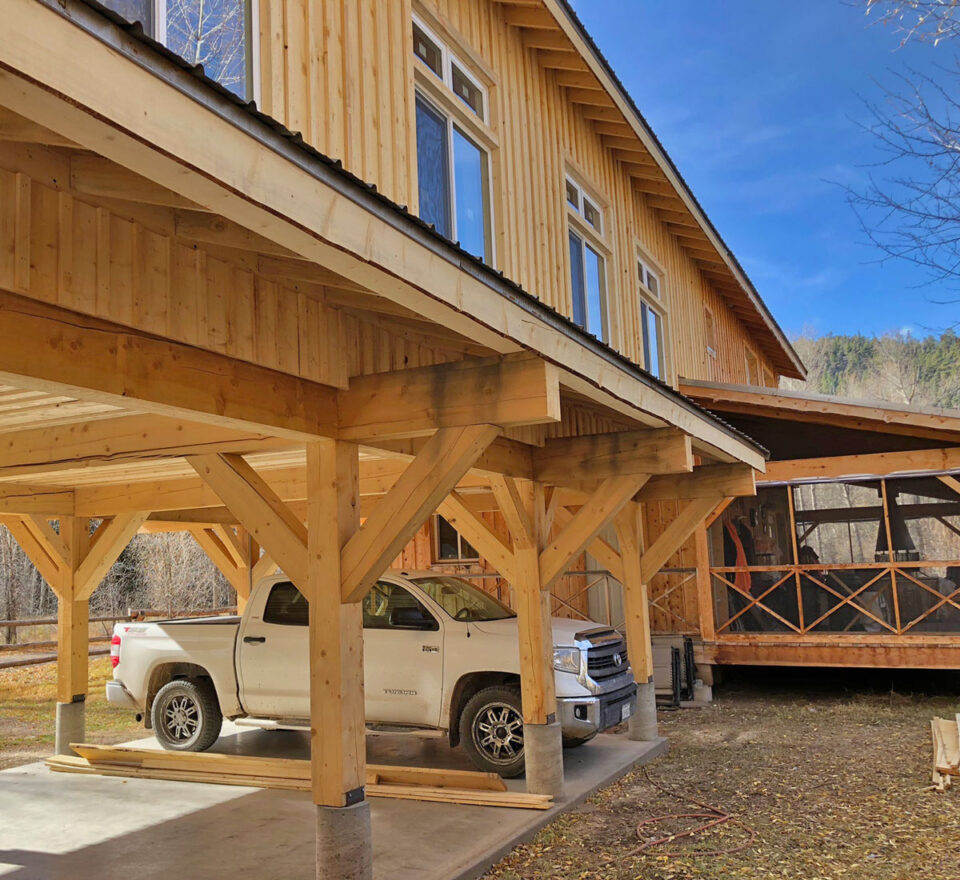
What was new for me
I learn something new with each project I take on, and the Rabbit Bend was no exception. In fact, two big things happened with this project that impacted my career.
The first is that I started learning to use ArchiCAD during this project, a 3D modeling program for architects. I created detailed 3D drawings of the cabin, and am excited to use the program again on my future projects. The 3D drawings really help with visualizing the spaces.
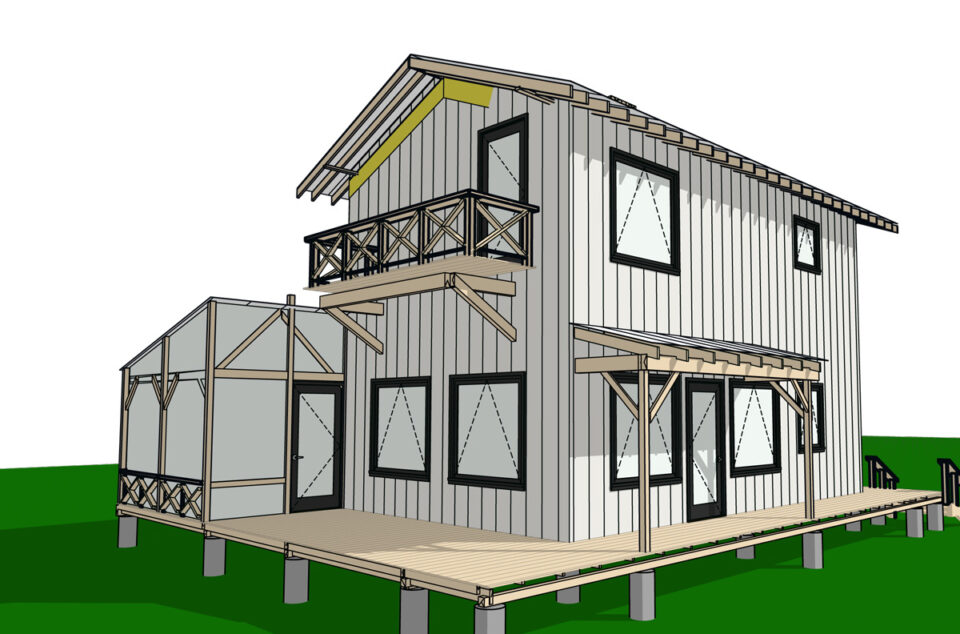
The other significant shift was that we all wanted the Rabbit Bend to be built in a way that makes sense for the environment. Because it’s a vacation house, we wanted to be mindful of energy savings and resources, so I went out to find several eco-friendly building methods for this project.
We ended up using a double-frame system, allowing us to build a really thick insulated wall. We also added two inches of insulation on the outside to ensure we were hitting any spots that had been missed and sprayed polyisocyanate on the inside and under the floors to act as an air barrier.
It was a unique experience for me to dive deep into all the green code building science that’s transforming our industry right now. I studied many books and other resources so I could understand the movement of air and moisture in order to build our air barrier in the right place. And it was equally special to be able to work with a team of builders who were amenable to these ideas and willing to try my suggestions.
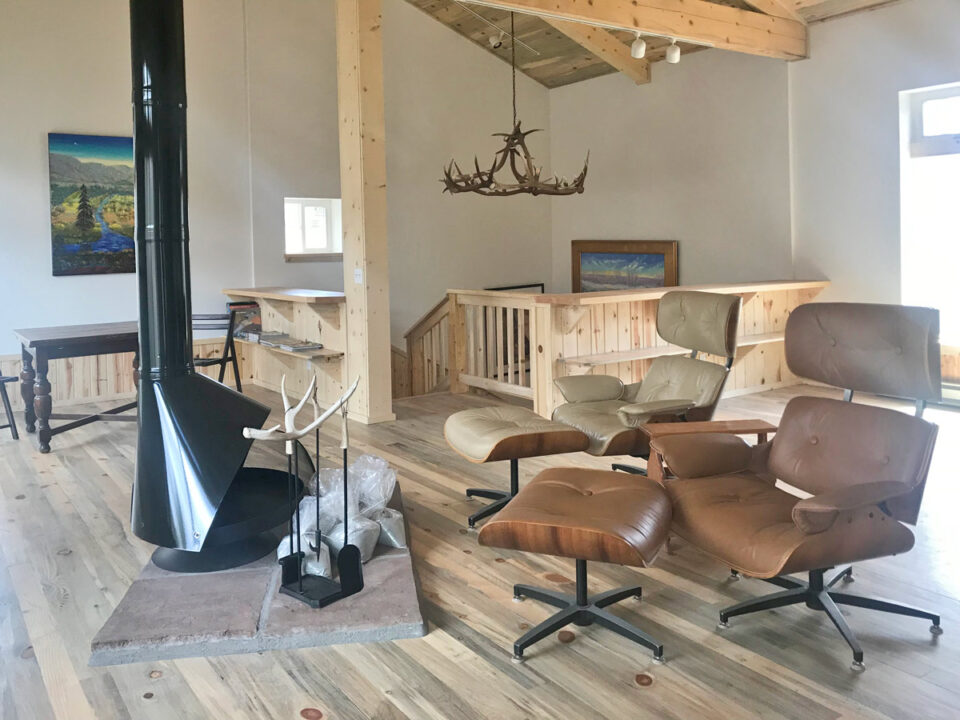
Right now, we’re able to heat the entire cabin to about 60 degrees with one little heater, thanks to all the efficiencies. We are so grateful to have this heavenly space for our family and are delighted that it’s also not going to be a drag on the environment.
Enjoying our new family space
It took me a while as a young architect to understand that your drawings really do communicate what a building is going to look like. I remember being so surprised at first that the end product actually looked like my drawings.
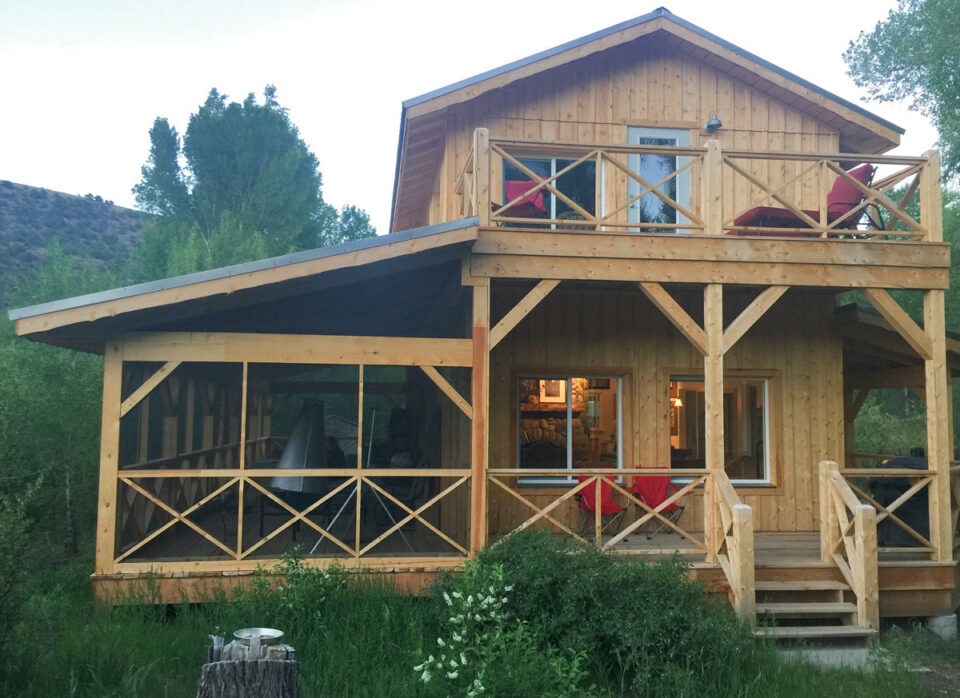
Today, I can trust my drawings, so I’m no longer surprised… but it’s still exciting. It’s fun to create something out of nothing, to see it come to fruition, and to walk up the stairs that were once just a drawing in my sketchbook.
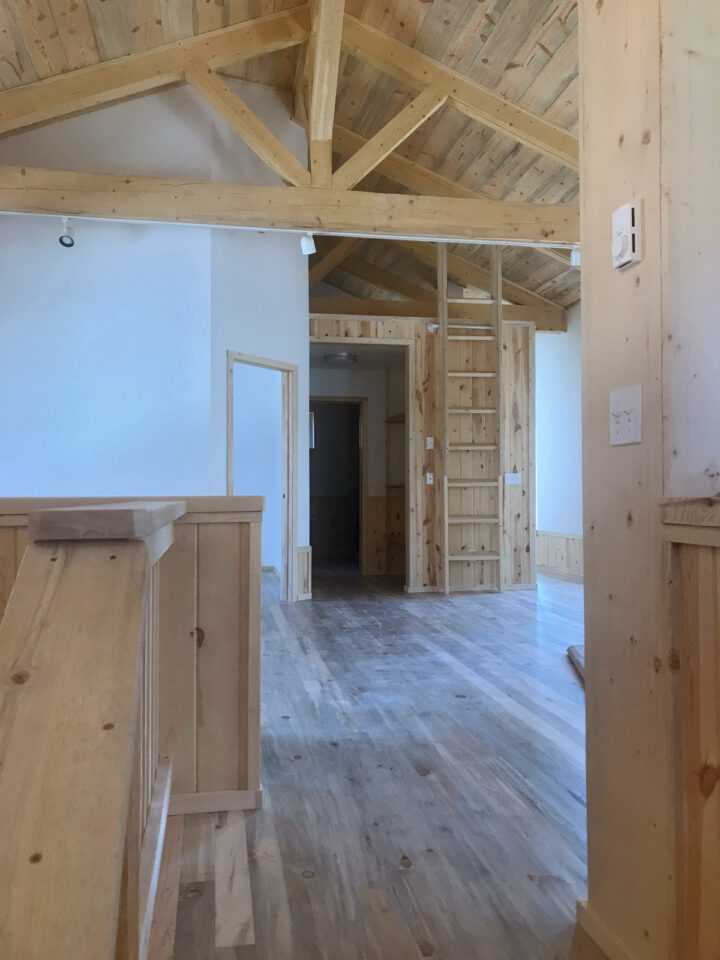
The Rabbit Bend Cabin on a bend in the Conejos River is one of the most healing nature spaces I’ve ever had the pleasure of spending time in. I love sitting there with my family, or alone, watching the beavers build their dams (they truly are excellent hydraulic engineers), watching the birds, and gazing out over the aspen grove. We skied in and out to the cabin this winter, as there’s so much snow on the road.
The Rabbit Bend is not some luxurious lodge. It’s a cabin through and through, and we’re still sleeping on top of each other. But it’s ours. And we love it!
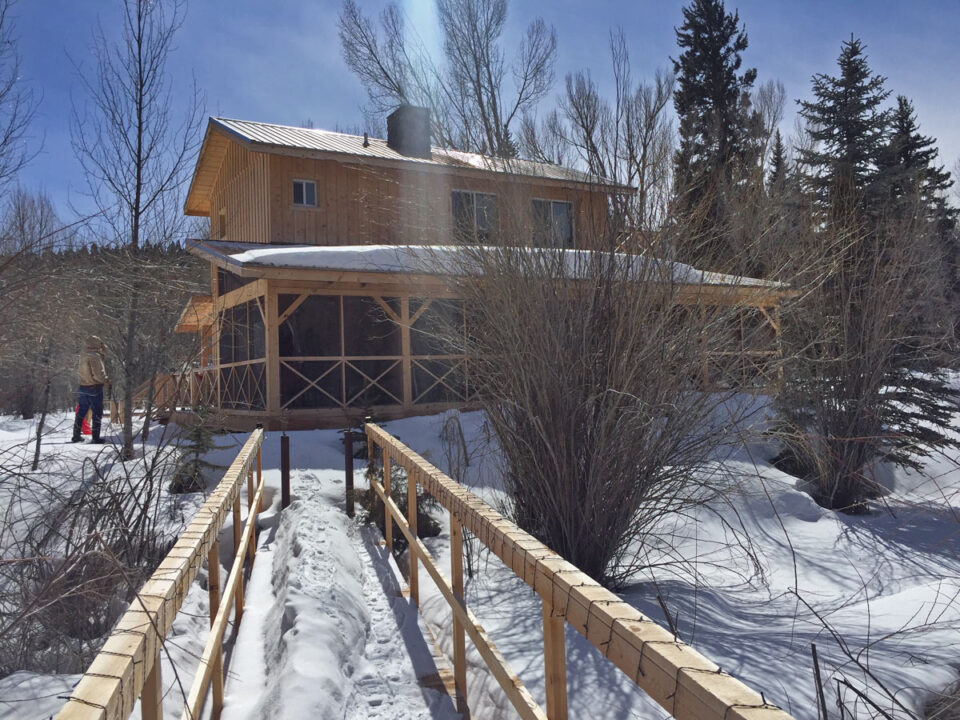
Related Articles
Gayla Bechtol on All Things Real Estate Radio Show
Gayla Bechtol was featured on the All Things Real Estate radio show...
No. 28 | Urban Sense: Dreaming of a Future Optimism
In the July edition of The Santa Fe New Mexican's Home Magazine,...
