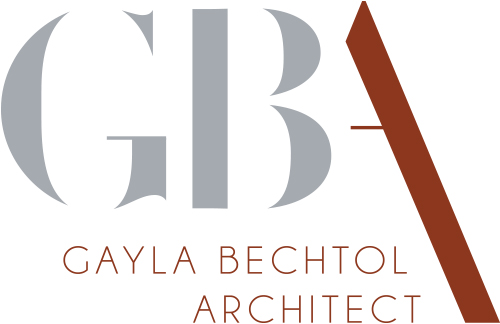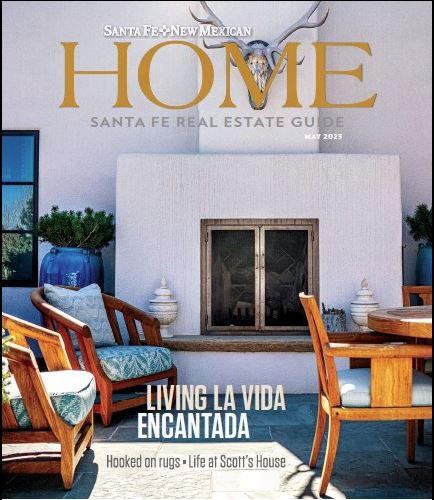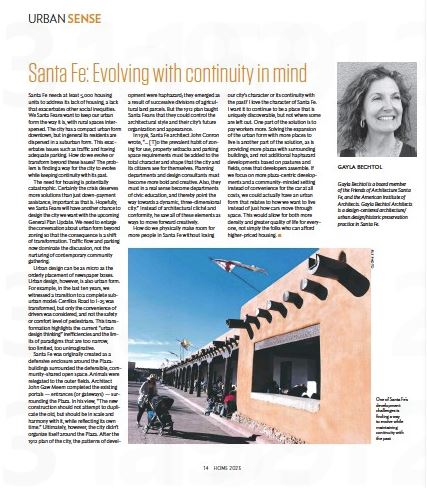In the May edition of The Santa Fe New Mexican’s Home Magazine, I discuss how the city’s rich history and cultural heritage are being preserved while embracing modern advancements. Urban Sense.
Read the Article:
Santa Fe needs at least 5,000 housing units to address its lack of housing, a lack that exacerbates other social inequities. We Santa Feans want to keep our urban form the way it is, with rural spaces interspersed. The city has a compact urban form downtown, but in general its residents are dispersed in a suburban form. This exacerbates issues such as traffic and having adequate parking. How do we evolve or transform beyond these issues? The problem is finding a way for the city to evolve while keeping continuity with its past. The need for housing is potentially catastrophic. Certainly the crisis deserves more solutions than just down-payment assistance, important as that is. Hopefully, we Santa Feans will have another chance to design the city we want with the upcoming General Plan Update. We need to enlarge the conversation about urban form beyond zoning so that the consequence is a shift of transformation. Traffic flow and parking now dominate the discussion, not the nurturing of contemporary community gathering.
Urban design can be as micro as the orderly placement of newspaper boxes. Urban design, however, is also urban form. For example, in the last ten years, we witnessed a transition to a complete sub-urban model: Cerrillos Road to I-25 was transformed, but only the convenience of drivers was considered, and not the safety or comfort level of pedestrians. This trans-formation highlights the current “urban design thinking” inefficiencies and the limits of paradigms that are too narrow, too limited, too unimaginative.
Santa Fe was originally created as a defensive enclosure around the Plaza: buildings surrounded the defensible, community-shared open space. Animals were relegated to the outer fields. Architect John Gaw Meem completed the existing portals — entrances (or gateways) — surrounding the Plaza. In his view, “The new construction should not attempt to duplicate the old, but should be in scale and harmony with it, while reflecting its own time.” Ultimately, however, the city didn’t organize itself around the Plaza. After the 1912 plan of the city, the patterns of development were haphazard; they emerged as a result of successive divisions of agricultural land parcels. But the 1912 plan taught Santa Feans that they could control the architectural style and their city’s future organization and appearance.
In 1978, Santa Fe architect John Conron wrote, “… [T]o the prevalent habit of zoning for use, property setbacks and parking space requirements must be added to the total character and shape that the city and its citizens see for themselves. Planning departments and design consultants must become more bold and creative. Also, they must in a real sense become departments of civic education, and thereby point the way towards a dynamic, three-dimensional city.” Instead of architectural cliché and conformity, he saw all of these elements as ways to move forward creatively.
How do we physically make room for more people in Santa Fe without losing our city’s character or its continuity with the past? I love the character of Santa Fe. I want it to continue to be a place that is uniquely discoverable, but not where some are left out. One part of the solution is to pay workers more. Solving the expansion of the urban form with more places to live is another part of the solution, as is providing more plazas with surrounding buildings, and not additional haphazard developments based on pastures and fields, ones that developers assemble. If we focus on more plaza-centric developments and a community-minded setting instead of convenience for the car at all costs, we could actually have an urban form that relates to how we want to live instead of just how cars move through space. This would allow for both more density and greater quality of life for every-one, not simply the folks who can afford higher-priced housing.
Gayla Bechtol received her architecture degrees from Harvard University and from the University of Southern California. Gayla Bechtol Architects is a design-centered architecture/urban design/historic preservation practice that has created designs for homes, institutions, and urban spaces for nearly 30 years. Bechtol practiced deep democracy while leading the citizens of Santa Fe to the award-winning Santa Fe Railyard. She is a board member of Friends of Architecture Santa Fe.


